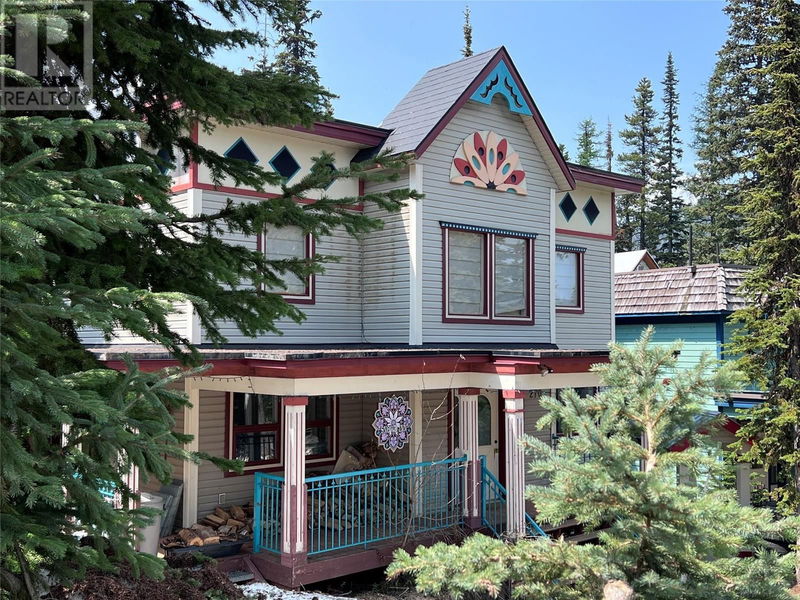Key Facts
- MLS® #: 10318768
- Property ID: SIRC1967016
- Property Type: Residential, Single Family Detached
- Year Built: 1995
- Bedrooms: 5
- Bathrooms: 3
- Parking Spaces: 4
- Listed By:
- RE/MAX Vernon
Property Description
Welcome to ""SNOWD INN""! This is a rare opportunity to purchase a remarkable mountain home with an incredible ski-in / ski-out location. This home backs right onto the Silver Queen run and is close to Tube Town, the Skating Pond, and gives easy access to the cross country and snowshoe trails. At 3750 square feet this 5 bed, 4 bath home offers a lot! You will be in awe of the huge vaulted ceiling and the impressive stone, 2 sided (gas assist) wood burning fireplace filling the center of the home. Get the fire crackling and everyone will be enjoying the amazing ambiance provided to the kitchen and living room spaces. Beyond the kitchen, living, and dining room spaces, the main level features a guest bedroom, main bathroom, laundry room, steam shower, boot room, and separate main entrance for guests. Outside this level is the hot tub where you can soak the weary legs and watch the sunset. Upstairs is the primary bedroom with large private sitting area, and 2 kids rooms with beautiful custom built bunks and a genius 'kids common area' for hanging out. BONUS SPACE - The basement of this home features an additional space great for teenagers or to keep for yourself to use as a base at the mountain while you rent out the main house. In addition to this, this home has a separate stratified suite that is not part of this sale. (id:39198)
Rooms
- TypeLevelDimensionsFlooring
- Bathroom2nd floor5' x 11' 8"Other
- Bedroom2nd floor15' 8" x 10' 2"Other
- Bedroom2nd floor14' 2" x 10' 11"Other
- Other2nd floor16' 8" x 14' 3"Other
- Primary bedroom2nd floor11' 9.9" x 13' 6"Other
- OtherBasement9' 5" x 9' 3"Other
- BathroomBasement4' 8" x 11' 2"Other
- UtilityBasement7' 11" x 5' 5"Other
- BedroomBasement9' 9.6" x 10' 6"Other
- StorageBasement4' 9.6" x 6' 3"Other
- Recreation RoomBasement15' 2" x 20' 8"Other
- OtherBasement5' 9.6" x 14' 9"Other
- DenBasement10' x 10' 6.9"Other
- OtherMain9' 3" x 8' 6.9"Other
- OtherMain5' 3.9" x 41' 6"Other
- OtherMain8' 8" x 27' 11"Other
- OtherMain8' 9.9" x 13' 6"Other
- Breakfast NookMain6' 9" x 13' 5"Other
- Mud RoomMain6' 11" x 13' 3"Other
- Laundry roomMain10' 11" x 10' 8"Other
- BedroomMain15' 5" x 13' 8"Other
- BathroomMain4' 9.9" x 11' 3.9"Other
- Dining roomMain9' 6" x 10' 6"Other
- Living roomMain19' 6" x 14' 3"Other
- OtherMain7' 9.9" x 19' 8"Other
- KitchenMain15' x 15' 2"Other
Listing Agents
Request More Information
Request More Information
Location
270 Monashee Road Unit# 1 Lot# 1, Vernon, British Columbia, V1B3M1 Canada
Around this property
Information about the area within a 5-minute walk of this property.
Request Neighbourhood Information
Learn more about the neighbourhood and amenities around this home
Request NowPayment Calculator
- $
- %$
- %
- Principal and Interest 0
- Property Taxes 0
- Strata / Condo Fees 0

