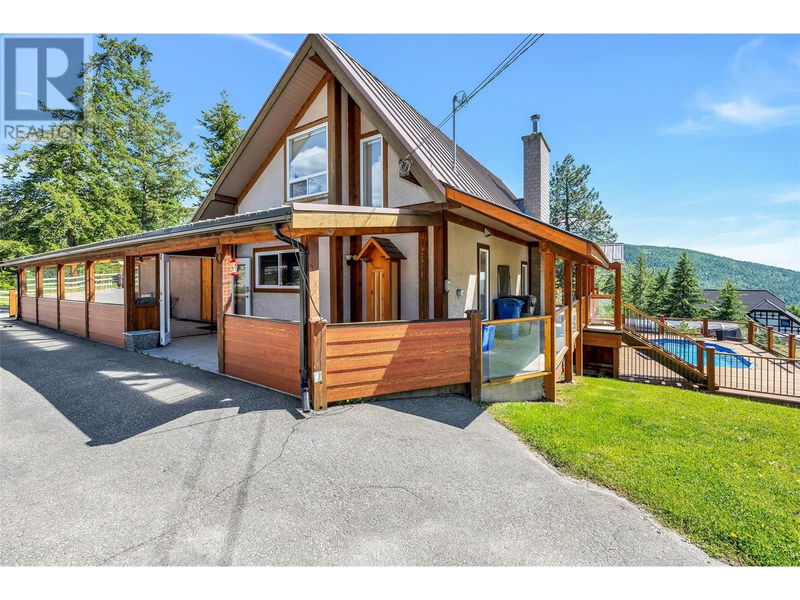Key Facts
- MLS® #: 10317526
- Property ID: SIRC1965983
- Property Type: Residential, Single Family Detached
- Year Built: 1963
- Bedrooms: 3
- Bathrooms: 1+1
- Parking Spaces: 10
- Listed By:
- RE/MAX Vernon
Property Description
Welcome to 8259 Silver Star Road! This stunning property sits on 5 acres of beautifully landscaped land, offering a perfect blend of rural charm and modern amenities. Enjoy breathtaking lake views from various parts of the property, whether you're relaxing by the outdoor pool, unwinding in the hot tub, or simply taking in the scenery. Perfect for those looking to raise livestock or horses. The main house features a chef's kitchen with high-end appliances like a Miele steam oven, plate warmer, Bosch electric stove, and wine fridge. The main floor includes a spacious primary bedroom with a fireplace, luxurious ensuite, and access to a covered deck. Another bedroom, living room, and family dining area complete the main level, while the loft offers additional space for an office or bedroom. The lower level boasts a versatile family and games area with French doors leading to the exterior sauna and hot tub. Additionally, there is a charming cabin on the property with one bedroom, a loft area, and stunning lake views - perfect for guests or as an Air BnB rental. And that's not all - a 1600 square foot separate garage and workshop provide ample space for all your storage and hobby needs. Don't miss out on this incredible opportunity to own a piece of paradise in the heart of nature. Make 8259 Silver Star Road your home sweet home today! Located just minutes away from Vernon and Silver Star Mountain, as well as BX Elementary and Seaton Secondary, convenience is at your fingertips. (id:39198)
Rooms
- TypeLevelDimensionsFlooring
- Other2nd floor14' 11" x 10'Other
- Bedroom2nd floor18' 8" x 9' 9.9"Other
- Recreation RoomBasement18' 11" x 32' 6.9"Other
- Exercise RoomBasement9' 6.9" x 17' 9.6"Other
- StorageBasement11' x 23' 3"Other
- BathroomBasement9' 6.9" x 4' 6"Other
- OtherBasement7' 11" x 6' 11"Other
- SaunaBasement5' x 6' 2"Other
- OtherBasement7' 6" x 5' 9.9"Other
- OtherBasement17' 5" x 12' 2"Other
- Living roomMain18' 11" x 14' 8"Other
- Dining roomMain14' 11" x 9' 3"Other
- KitchenMain18' 11" x 11' 5"Other
- Primary bedroomMain14' 11" x 13' 3.9"Other
- OtherMain6' 2" x 9' 6"Other
- BedroomMain11' 9.6" x 12' 6.9"Other
- FoyerMain6' 11" x 10' 9.9"Other
- Solarium/SunroomMain33' 3.9" x 9' 11"Other
- OtherMain17' 5" x 12' 2"Other
- OtherOther24' 9.9" x 22' 5"Other
- OtherOther14' 6.9" x 9' 6.9"Other
- OtherOther11' 8" x 5' 9.9"Other
- BedroomOther11' 9.9" x 10' 3.9"Other
- BathroomOther6' x 6'Other
- Primary bedroomOther13' 8" x 12' 9.9"Other
- Living roomOther11' 9.9" x 16'Other
Listing Agents
Request More Information
Request More Information
Location
8259 Silver Star Road, Vernon, British Columbia, V1B3M8 Canada
Around this property
Information about the area within a 5-minute walk of this property.
Request Neighbourhood Information
Learn more about the neighbourhood and amenities around this home
Request NowPayment Calculator
- $
- %$
- %
- Principal and Interest 0
- Property Taxes 0
- Strata / Condo Fees 0

