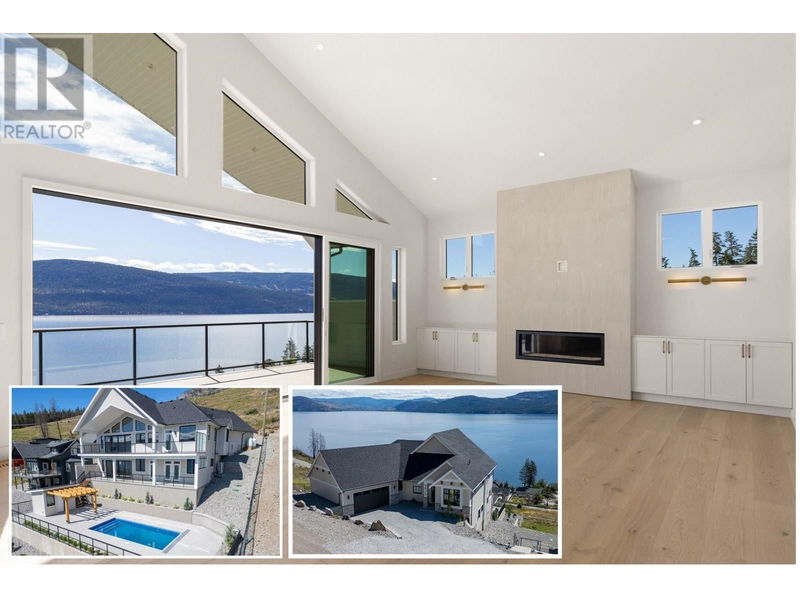Key Facts
- MLS® #: 10318530
- Property ID: SIRC1965973
- Property Type: Residential, Single Family Detached
- Year Built: 2024
- Bedrooms: 5
- Bathrooms: 3
- Parking Spaces: 2
- Listed By:
- Coldwell Banker Horizon Realty
Property Description
Escape the City life! Nestled between Vernon and Kelowna, this newly built 5-bedroom walkout rancher at 8825 Westside Road offers an unparalleled blend of modern farmhouse charm and breathtaking views from both levels, plus even an inground swimming pool. Step into the open concept main floor featuring a stylish design with a neutral color palette, where a grand living room with 14-foot ceilings and a gas fireplace with a plaster finish invites relaxation. The kitchen is a chef's dream, boasting double sinks, a large island, a wine fridge, and elegant quartz counters, all framed by a massive 15-foot sliding patio door that leads to a covered deck spanning the width of the home—perfect for entertaining while soaking in the panoramic vistas. The main floor master bedroom is a serene retreat, complete with a spa-like ensuite bathroom. The lower level is equally impressive, offering three additional bedrooms, wet bar, gym with rubber flooring, and a full bathroom accessible from outside for easy pool access. Outside, the 12x24 inground swimming pool with auto cover promises endless summer fun. With a double car garage and bonus space above for extra storage or a home office, this property is designed for convenience and luxury. Whether you're seeking a quiet community for full-time living or a seasonal escape, 8825 Westside Road provides the perfect sanctuary. (id:39198)
Rooms
- TypeLevelDimensionsFlooring
- UtilityOther8' 2" x 8' 9"Other
- OtherOther7' 9" x 10' 3.9"Other
- Recreation RoomOther21' 9.9" x 18' 2"Other
- Exercise RoomOther16' 3" x 13' 8"Other
- BedroomOther10' 9.9" x 16' 3"Other
- BedroomOther11' 9.6" x 14' 3"Other
- BedroomOther12' x 14' 3"Other
- BathroomOther6' 8" x 14' 3"Other
- OtherMain16' 3.9" x 22' 8"Other
- Living roomMain12' x 17' 11"Other
- OtherMain25' 9.6" x 23'Other
- Laundry roomMain13' 9.9" x 10' 6.9"Other
- KitchenMain15' 9.6" x 18' 8"Other
- Ensuite BathroomMain18' x 13' 2"Other
- Primary bedroomMain15' x 18' 5"Other
- BathroomMain11' 6" x 4' 11"Other
- BedroomMain11' 6" x 11' 9.9"Other
- Dining roomMain10' 9" x 18' 8"Other
Listing Agents
Request More Information
Request More Information
Location
8825 Westside Road, Vernon, British Columbia, V1H2E8 Canada
Around this property
Information about the area within a 5-minute walk of this property.
Request Neighbourhood Information
Learn more about the neighbourhood and amenities around this home
Request NowPayment Calculator
- $
- %$
- %
- Principal and Interest 0
- Property Taxes 0
- Strata / Condo Fees 0

