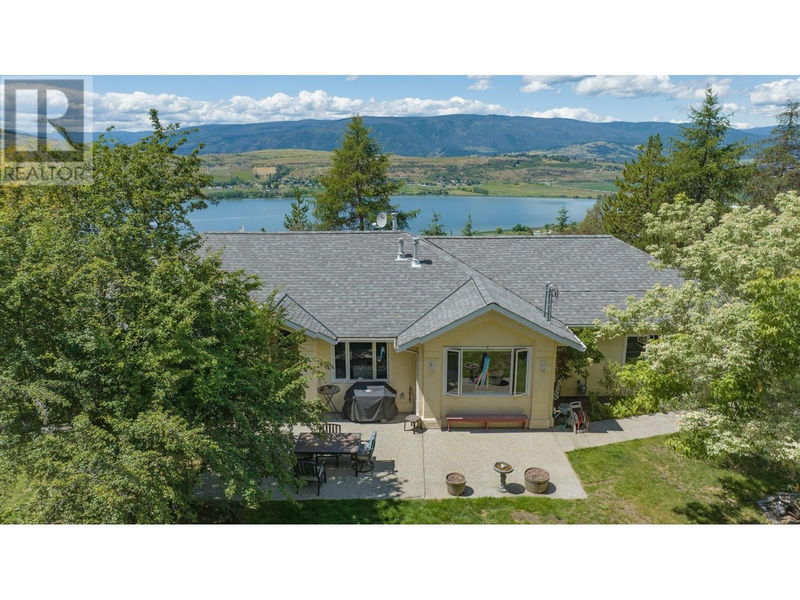Key Facts
- MLS® #: 10316742
- Property ID: SIRC1960032
- Property Type: Residential, House
- Year Built: 1992
- Bedrooms: 3
- Bathrooms: 3
- Parking Spaces: 2
- Listed By:
- RE/MAX Vernon
Property Description
Looking for your very own Wildlife Sanctuary, Hobby Farm, Private Acreage with Carriage House or just Serenity? Welcome to 7377 McKoryk, where the possibilities are endless! This Completely Private Park Like 3.99 Acres has Expansive Swan Lake and Valley Views, Level Home Site, Treed Hillside that backs onto the Grey Canal Trail, Room for a Paddock, Shop or Carriage House and Loads of Extra Parking located only Minutes from town. The Custom Built Home is a Level Entry Rancher with a Walk Out Lower Level and Boasts an Open Concept Main Floor with Large Windows to take in the View and Full Length Deck off the Renovated Executive Kitchen with Granite Counter Tops and Stainless Steel Appliances, Perfect for Entertaining, Dining Room, Living Room, Breakfast Nook, Master with Ensuite and Access to the Back Deck, to Enjoy Your Morning Coffee, Extra Bedroom, Full Bath and Laundry complete this Level. The Lower Level, also Open Concept, features a Large Rec Room with Access to the Covered Lower Deck, put your Hot Tub there and Soak Away your Worries, Bedroom, Office/Bedroom, Full Bathroom and Loads of Storage. Recent upgrades include Sun Shade Blinds on all South Facing Main Floor Windows, New Roof, AC and Furnace in 2018. This Home is a True Gem and won’t last long! (id:39198)
Rooms
- TypeLevelDimensionsFlooring
- OtherBasement9' x 13' 5"Other
- BathroomBasement9' 6" x 5' 9.6"Other
- BedroomBasement13' 9.6" x 16' 6.9"Other
- UtilityBasement17' 3.9" x 23' 2"Other
- Family roomBasement18' 11" x 19' 6.9"Other
- Recreation RoomBasement18' 9.9" x 29' 9.9"Other
- Dining roomBasement11' 8" x 12' 9.6"Other
- OtherMain24' 2" x 24' 3"Other
- BathroomMain10' 9.6" x 7' 6.9"Other
- BedroomMain10' x 12' 9.9"Other
- OtherMain5' 9.9" x 8' 9.9"Other
- Ensuite BathroomMain11' 9.9" x 6' 5"Other
- Primary bedroomMain19' 9.6" x 12' 9.9"Other
- Laundry roomMain6' x 8' 6"Other
- FoyerMain11' 3.9" x 5' 8"Other
- Living roomMain15' 3.9" x 12' 3"Other
- Breakfast NookMain4' 6" x 10'Other
- Breakfast NookMain12' 9" x 13' 2"Other
- KitchenMain12' 11" x 17' 2"Other
Listing Agents
Request More Information
Request More Information
Location
7377 Mckoryk Road, Vernon, British Columbia, V1B3S6 Canada
Around this property
Information about the area within a 5-minute walk of this property.
Request Neighbourhood Information
Learn more about the neighbourhood and amenities around this home
Request NowPayment Calculator
- $
- %$
- %
- Principal and Interest 0
- Property Taxes 0
- Strata / Condo Fees 0

