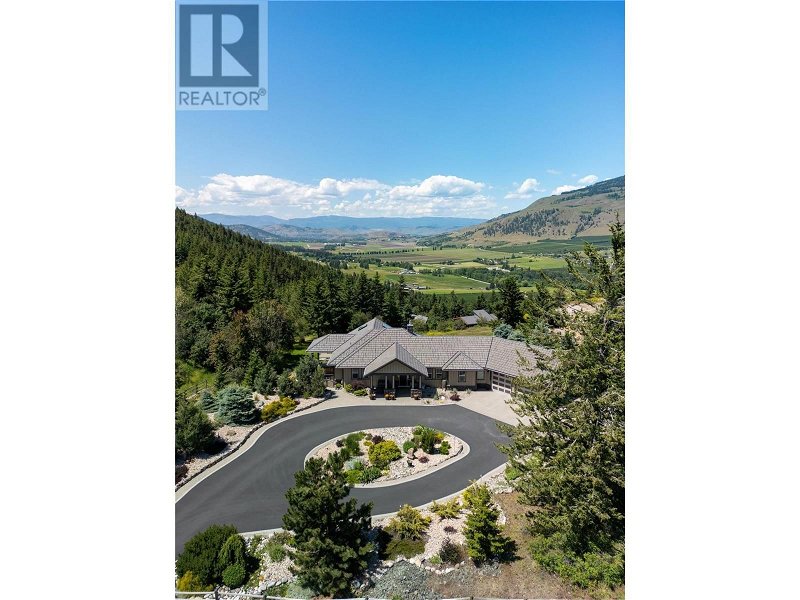Key Facts
- MLS® #: 10318362
- Property ID: SIRC1957521
- Property Type: Residential, Condo
- Year Built: 2008
- Bedrooms: 3
- Bathrooms: 2+1
- Parking Spaces: 2
- Listed By:
- Century 21 Executives Realty Ltd
Property Description
This custom 3 bedroom home that can easily be a 5 bedroom is situated on Whisper Ridge, a private community east of Vernon. Built on a 1.1 acre lot, the home offers spectacular views of the Coldstream Valley. The privacy and serenity in this park-like setting are unique, and the nearby 160 acres of shared trails offer opportunities for outdoor pursuits. The living room boasts a double-sided gas fireplace and a surround sound system. A spacious dining area leads to the kitchen with granite counter tops and a large island, maple cabinetry, and a large walk-in pantry. Behind the pantry is a private office with impressive valley views. The primary bedroom, also offering sweeping views, has a 5 piece ensuite and a large walk-in closet. Outside an expansive 2 level deck contains a natural gas barbeque and a therapeutic hot tub. The walk-out lower level of the home contains two bedrooms, another office, a TV room, several storage areas, and a billiard room. This level also houses a separate 600 square foot heated workshop. The shop has a separate 100 amp panel with several 220 v outlets, a HRV for air exchange, and a single garage door for easy access to the driveway. Above the shop is a 24’ x 27’ two car garage and an equipment room. Both the front and back of the house have been meticulously landscaped with a 6 zone blue tooth irrigation system watering the lawn and enclosed garden area. For virtual tour copy and paste app.immoviewer.com/portal/tour/3081502?accessKey=66fd (id:39198)
Rooms
- TypeLevelDimensionsFlooring
- BedroomOther14' 9" x 12' 3"Other
- BedroomOther11' 3" x 10' 11"Other
- Home officeOther16' 9" x 11'Other
- BathroomOther14' 9.9" x 5'Other
- PlayroomOther21' 11" x 18' 9.9"Other
- Media / EntertainmentOther15' 3" x 11'Other
- WorkshopOther27' x 22' 9"Other
- Ensuite BathroomMain14' 3" x 12'Other
- Primary bedroomMain13' 9" x 12' 3"Other
- Living roomMain15' 5" x 14' 9"Other
- Dining roomMain31' 2" x 24'Other
- KitchenMain17' 6" x 12'Other
- BathroomMain5' 8" x 5' 8"Other
- Laundry roomMain15' x 8' 6"Other
- PantryMain9' 3" x 8' 9"Other
- Home officeMain9' x 7' 9"Other
Listing Agents
Request More Information
Request More Information
Location
3010 Coachwood Crescent, Vernon, British Columbia, V1B3Y4 Canada
Around this property
Information about the area within a 5-minute walk of this property.
Request Neighbourhood Information
Learn more about the neighbourhood and amenities around this home
Request NowPayment Calculator
- $
- %$
- %
- Principal and Interest 0
- Property Taxes 0
- Strata / Condo Fees 0

