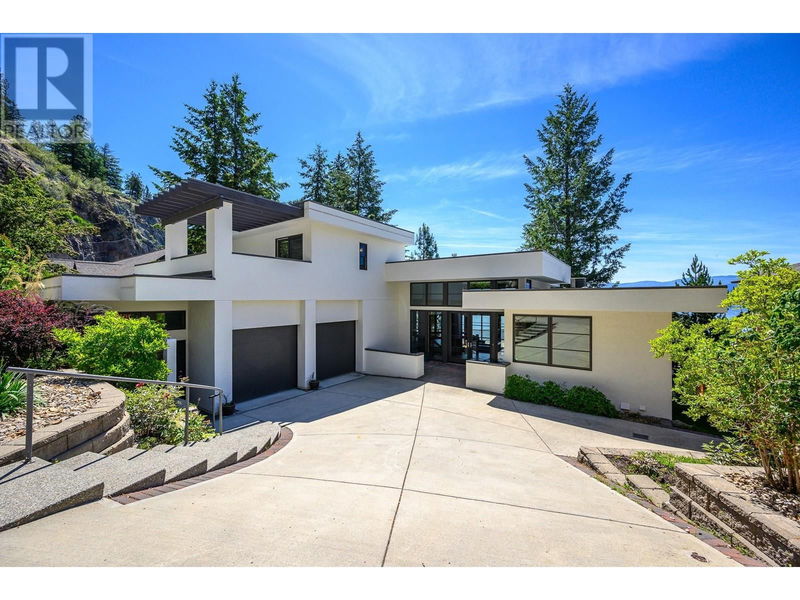Key Facts
- MLS® #: 10317191
- Property ID: SIRC1956353
- Property Type: Residential, Condo
- Year Built: 2007
- Bedrooms: 4
- Bathrooms: 3+1
- Parking Spaces: 2
- Listed By:
- RE/MAX Priscilla
Property Description
Move right into this fabulous waterfront home located behind the privacy gates of Peregrine Shores! Picture your summer entertaining and taking in the uninterrupted south facing Okanagan lakeviews on the multiple sun and shade decks. Or hanging out on the expanded seating area of your private dock! 70 ft of pristine swimmable beach plus deep water off the dock for your boat! Gorgeous grounds and lots of easy access parking + oversized two door garage. This custom home is a wonderful blend of contemporary and traditional comfort with exceptional millwork, hardwood floors on the main, polished heated concrete on lower level and European inspired tiled baths. The open floor plan and walls of floor to ceiling windows bring the views to every room! Primary bedroom and office are located on the main level, two more bedrooms on the lower plus bonus upper-level studio with wet bar, full bath and private pergola deck, which your guests will covet! The elevator connects all levels and makes accessibility a breeze! Only 17 unique luxury homes enjoy this quite lakeshore oasis and are part of the greater Canadian Lakeview neighborhood - a scenic 12 km drive from the City of Vernon. (id:39198)
Rooms
- TypeLevelDimensionsFlooring
- Bathroom2nd floor6' 8" x 5' 11"Other
- Other2nd floor7' 2" x 7' 3.9"Other
- Bedroom2nd floor15' 8" x 12' 3"Other
- StorageOther31' 9" x 20' 2"Other
- StorageOther3' 6" x 4' 6.9"Other
- Recreation RoomOther27' x 29' 11"Other
- BedroomOther9' 5" x 9' 6.9"Other
- BedroomOther13' 3.9" x 13' 11"Other
- BathroomOther7' 5" x 9' 6"Other
- BathroomMain4' 9" x 7' 9.6"Other
- Laundry roomMain5' 5" x 18' 8"Other
- FoyerMain10' 6" x 16' 3"Other
- Home officeMain10' 11" x 14' 9.6"Other
- Living roomMain20' 6.9" x 18' 6"Other
- Ensuite BathroomMain15' 6.9" x 12'Other
- Primary bedroomMain19' 3.9" x 14' 8"Other
- Dining roomMain14' 9" x 15' 8"Other
- KitchenMain17' 5" x 17' 9.9"Other
Listing Agents
Request More Information
Request More Information
Location
100 Kestrel Place Unit# 12, Vernon, British Columbia, V1H1T6 Canada
Around this property
Information about the area within a 5-minute walk of this property.
Request Neighbourhood Information
Learn more about the neighbourhood and amenities around this home
Request NowPayment Calculator
- $
- %$
- %
- Principal and Interest 0
- Property Taxes 0
- Strata / Condo Fees 0

