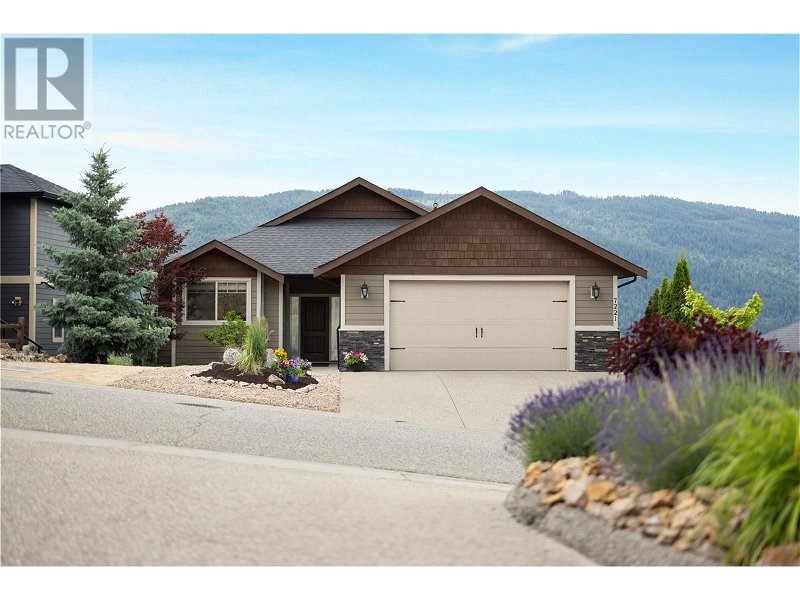Key Facts
- MLS® #: 10318009
- Property ID: SIRC1954666
- Property Type: Residential, House
- Year Built: 2012
- Bedrooms: 4
- Bathrooms: 4
- Parking Spaces: 5
- Listed By:
- eXp Realty (Kelowna)
Property Description
Welcome to 7221 Silver Ridge Drive, where you’ll find some of the most breathtaking views the Okanagan has to offer. This home captures serene living with its sweeping lake vistas, rolling meadows, and the tranquility of nature right at your doorstep, 2 minutes from beautiful BX Falls, BX trail and the Grey Canal Trail. Upon entering, a sense of calm will wash over you as the open-concept design highlights stunning views through expansive windows. The living area seamlessly extends onto a gorgeous deck, perfect for relaxation and entertainment. Natural light floods the space, showcasing beautiful maple hardwood flooring and a chef's dream kitchen with top-of-the-line appliances and ample counter space. Convenience is key in this spacious home, which offers all essential amenities on the main level, including the primary bedroom. The lower level impresses with additional bedrooms, a massive gym that can be converted into a theater room, and a one-bedroom legal suite with a separate entrance and its own laundry facilities. Start your mornings with coffee on the deck, enjoying unobstructed southeast views as the sun rises. The property includes thoughtful upgrades such as a 200-amp electrical service, an EV charger, a Radon mitigation system, and an automated 10-zone irrigation system to maintain the lush landscape. Contact the listing Realtor today to schedule your personalized viewing. This is more than a home; it's a lifestyle waiting for you. (id:39198)
Rooms
- TypeLevelDimensionsFlooring
- Recreation RoomOther21' x 20' 3"Other
- StorageOther9' 6" x 5' 3.9"Other
- BathroomOther10' 9.9" x 6' 2"Other
- BedroomOther14' 3" x 10' 3"Other
- UtilityOther12' 6" x 7'Other
- BathroomMain9' x 8'Other
- Primary bedroomMain14' 3" x 13' 11"Other
- Dining roomMain11' x 11'Other
- KitchenMain12' 3" x 11' 6"Other
- Living roomMain15' 9" x 15'Other
- Laundry roomMain13' 11" x 6'Other
- BathroomMain11' x 5' 8"Other
- BedroomMain12' 9" x 11'Other
- FoyerMain6' x 5'Other
- BathroomOther12' 9.9" x 6' 2"Other
- Living roomOther14' 9.9" x 14' 9.9"Other
- KitchenOther14' 8" x 11' 11"Other
- Primary bedroomOther10' 9" x 10' 3"Other
Listing Agents
Request More Information
Request More Information
Location
7221 Silver Ridge Drive, Vernon, British Columbia, V1B4C6 Canada
Around this property
Information about the area within a 5-minute walk of this property.
Request Neighbourhood Information
Learn more about the neighbourhood and amenities around this home
Request NowPayment Calculator
- $
- %$
- %
- Principal and Interest 0
- Property Taxes 0
- Strata / Condo Fees 0

