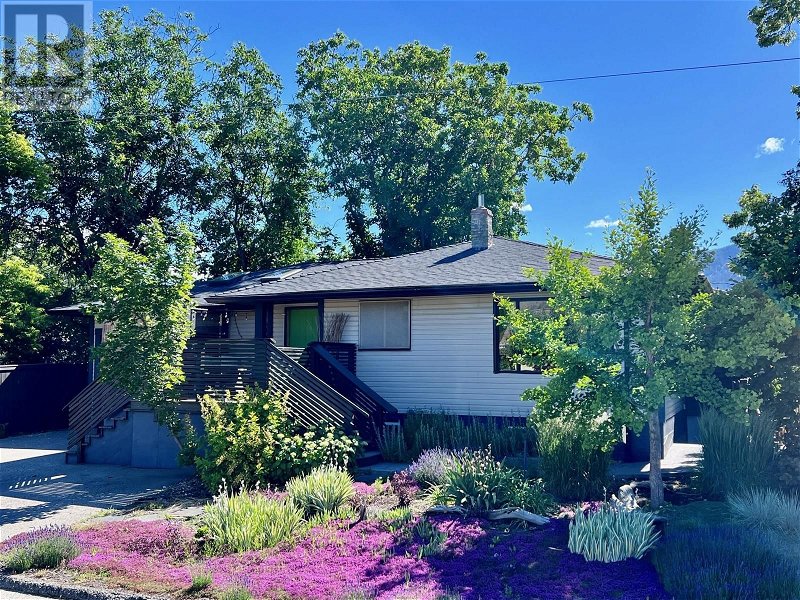Key Facts
- MLS® #: 10316644
- Property ID: SIRC1952994
- Property Type: Residential, House
- Year Built: 1962
- Bedrooms: 5
- Bathrooms: 2
- Parking Spaces: 4
- Listed By:
- RE/MAX Vernon
Property Description
Beautifully appointed 3 bedroom 1 bathroom up and bright 2 bedroom 1 bathroom suite down. This house has been extensively upgraded inside and out with no detail gone unnoticed. The outside is beaming with life and has been professionally xeriscaped with native plants, trees, and grasses. Mature trees provide wonderful shade in the summer. Everything is irrigated. Relax in the custom pergola behind high private fences with beautiful stamped concrete patio and pathways. The house was professionally renovated in 2009 with vinyl siding, smart trim, roof, massive garage addition, and windows. Inside has been beautifully redesigned. Professional colours, stylish design features, and spectacular refinished hardwood floors. 3 bedrooms 1 bathroom upstairs makes this a great family or empty nester home. 2 bedroom 1 bath suite will help pay the mortgage. Suite has a full kitchen with dishwasher and separate laundry. A/C unit new in 2015, furnace and hot water tank replaced November 2018. Tenant in suite is a family member and will be moving out with the sale. (id:39198)
Rooms
- TypeLevelDimensionsFlooring
- BathroomBasement5' 3.9" x 11'Other
- BedroomBasement12' 11" x 10' 3.9"Other
- BedroomBasement10' 6" x 10' 3.9"Other
- KitchenBasement6' 2" x 18'Other
- Living roomBasement12' 3" x 15' 6.9"Other
- OtherMain23' 5" x 28' 9"Other
- Laundry roomMain5' x 16'Other
- BathroomMain6' 3" x 7' 6"Other
- BedroomMain9' 8" x 9' 9.6"Other
- BedroomMain8' 9.6" x 11' 8"Other
- Primary bedroomMain12' 9.6" x 11' 8"Other
- Dining roomMain10' 3" x 8' 8"Other
- KitchenMain10' 3" x 7' 3.9"Other
- Living roomMain12' 11" x 18' 9.6"Other
Listing Agents
Request More Information
Request More Information
Location
2407 44 Avenue, Vernon, British Columbia, V1T3M2 Canada
Around this property
Information about the area within a 5-minute walk of this property.
Request Neighbourhood Information
Learn more about the neighbourhood and amenities around this home
Request NowPayment Calculator
- $
- %$
- %
- Principal and Interest 0
- Property Taxes 0
- Strata / Condo Fees 0

