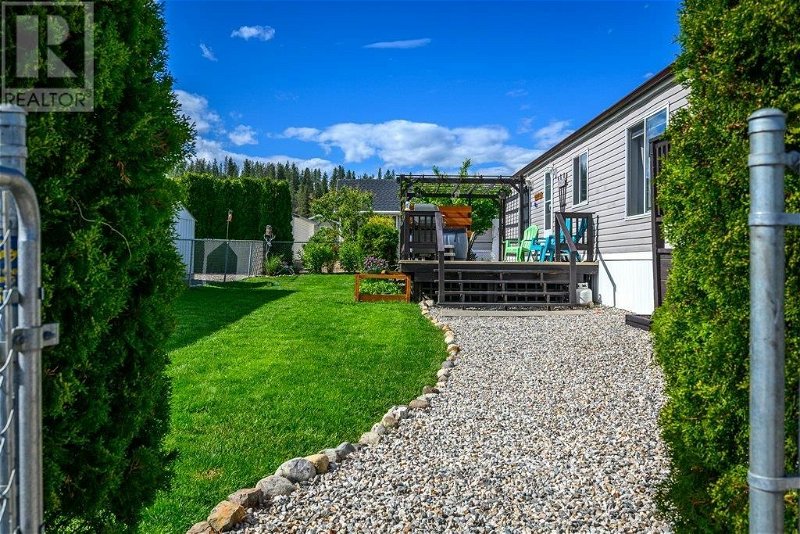Key Facts
- MLS® #: 10316756
- Property ID: SIRC1948201
- Property Type: Residential, Single Family Detached
- Year Built: 2006
- Bedrooms: 2
- Bathrooms: 2
- Parking Spaces: 3
- Listed By:
- Oakwyn Realty Ltd.
Property Description
This beautiful and contemporary 2-bedroom plus den, 2-bathroom home, manufactured in 2006, offers a perfect blend of modern convenience and cozy comfort. Located in the highly sought-after Coyote Crossing Villas Mobile Home Park in Vernon, the home features fresh finishes and colors, abundant lighting including skylights, and an excellent layout with the master bedroom on one end for privacy and the second bedroom on the other. The master suite boasts a full 4-piece ensuite bathroom, a walk-in closet, and deck access. Situated on a nicely sized lot with mature landscaping, the property includes a large deck with a pergola and hot tub, a fenced yard, a garden shed, and three open parking stalls. This family-friendly community also allows small pets with approval! Homes here rarely become available, so don’t miss this opportunity – contact the Listing Agent today to schedule a viewing and make this charming property your new home! (id:39198)
Rooms
- TypeLevelDimensionsFlooring
- Laundry roomMain7' 8" x 8' 5"Other
- BathroomMain9' 3.9" x 4' 11"Other
- DenMain9' 3.9" x 8' 2"Other
- BedroomMain12' 5" x 9' 9.6"Other
- Ensuite BathroomMain8' 8" x 5' 9.6"Other
- Primary bedroomMain14' 9.9" x 1' 9"Other
- KitchenMain6' 9" x 17' 8"Other
- Dining roomMain8' 9.6" x 8' 9.9"Other
- Living roomMain14' 9.9" x 16' 11"Other
Listing Agents
Request More Information
Request More Information
Location
12560 Westside Road Unit# 10, Vernon, British Columbia, V1H1S9 Canada
Around this property
Information about the area within a 5-minute walk of this property.
Request Neighbourhood Information
Learn more about the neighbourhood and amenities around this home
Request NowPayment Calculator
- $
- %$
- %
- Principal and Interest 0
- Property Taxes 0
- Strata / Condo Fees 0

