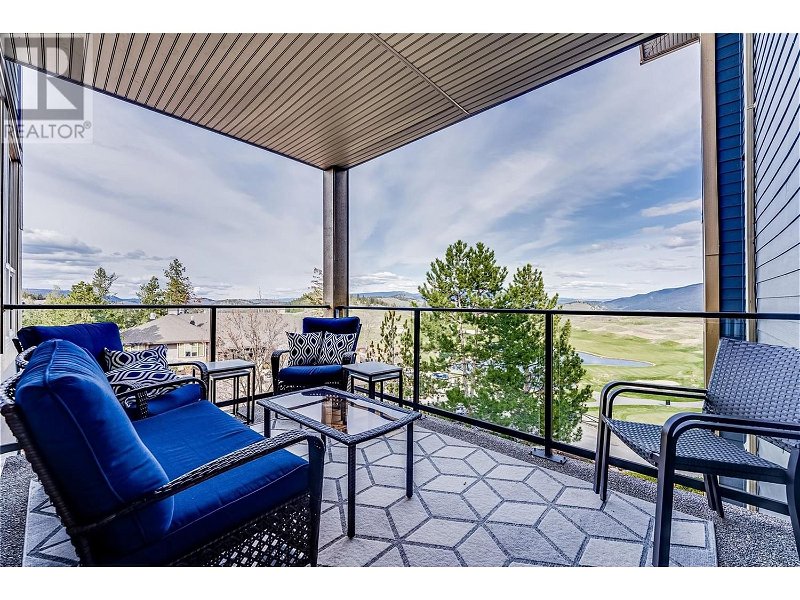Key Facts
- MLS® #: 10309207
- Property ID: SIRC1935394
- Property Type: Residential, Condo
- Year Built: 2005
- Bedrooms: 2
- Bathrooms: 2
- Listed By:
- RE/MAX Vernon Salt Fowler
Property Description
Experience the serenity of turnkey living in the Okanagan Valley’s most premier lifestyle community. Predator Ridge Resort boasts unparalleled amenities, including 36 holes of World Class Golf, Restaurants, extensive fitness opportunities, multiple pools, shopping & more. This move-in ready & renovated two-bedroom unit boasts breathtaking golf Course views from its private balcony. Centered around the lovely kitchen, complete w/white cabinetry, stone countertops & a large center island.The adjacent dining & living area w/a handsome gas fireplace, adding warmth & ambiance. Extensive windows drench the space in natural light. The master bedroom suite awaits w/a luxurious ensuite bathroom, complete w/jetted soaker tub & glassed walk-in shower.A 2nd bedroom offers a great space for guests or an office & shares a well-appointed full hall bathroom w/guests. Come visit this spectacular unit today & imagine the possibilities of the resort lifestyle. Opt easily back into the rental pool if you wish & Golf Membership transfer options included at a fraction of the regular priced memberships. Call today! (id:39198)
Rooms
- TypeLevelDimensionsFlooring
- OtherMain12' 9" x 9' 5"Other
- FoyerMain8' 3" x 4' 9.6"Other
- BathroomMain8' 2" x 5' 3"Other
- BedroomMain11' 8" x 14' 6"Other
- Ensuite BathroomMain16' 3" x 8' 11"Other
- Primary bedroomMain19' 8" x 9' 8"Other
- Living roomMain10' 3.9" x 12' 9.6"Other
- Dining roomMain6' 5" x 12' 9.6"Other
- KitchenMain11' 3" x 8' 9.6"Other
Listing Agents
Request More Information
Request More Information
Location
107 Village Centre Court Unit# 312, Vernon, British Columbia, V1H1Y8 Canada
Around this property
Information about the area within a 5-minute walk of this property.
Request Neighbourhood Information
Learn more about the neighbourhood and amenities around this home
Request NowPayment Calculator
- $
- %$
- %
- Principal and Interest 0
- Property Taxes 0
- Strata / Condo Fees 0

