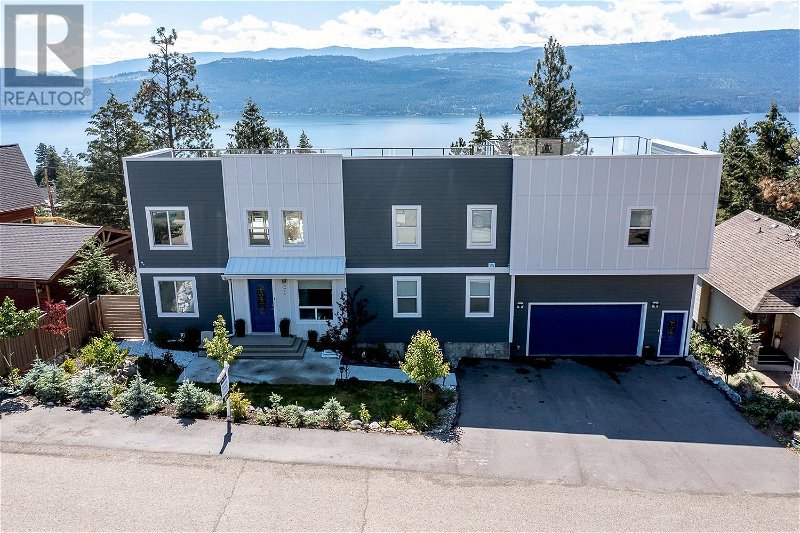Key Facts
- MLS® #: 10316126
- Property ID: SIRC1924576
- Property Type: Residential, Single Family Detached
- Year Built: 2018
- Bedrooms: 6
- Bathrooms: 5
- Parking Spaces: 2
- Listed By:
- eXp Realty (Kelowna)
Property Description
Panoramic Okanagan Lake Views! Two Roof Top Patios! Welcome Home to 571 Mountain Drive. With just over 4600 square feet of modern living in a rural setting what more can you ask for? This home has 6 bedrooms, 5 bathrooms lots of kitchen storage as well as an oversized island as well as a self contained one bedroom legal suite. Fenced back yard space with fruit trees and a garden, a double car garage with extra storage and plenty of additional outdoor parking as well. 571 Mountain Drive is the perfect year round get away situated in the middle of both Kelowna and Vernon off of Westside Road you are able to go both ways in a short distance for golfing, skiing, groceries, wine tastings and more. There are school busses to both Vernon & Kelowna as this home is in the middle of both school districts. There is also a private beach & boat launch 2 minutes down the road, lots of trails of hiking and dirt biking and so much more. Please be sure to ask your realtor about the additional information on file for this home as the home is being sold 'as is where is'. Come check out what 571 Mountain Drive has to offer today! (id:39198)
Rooms
- TypeLevelDimensionsFlooring
- Bathroom2nd floor10' 5" x 4'Other
- Primary bedroom2nd floor14' 2" x 26' 5"Other
- Other2nd floor14' 9" x 51'Other
- Bedroom2nd floor11' 6" x 12' 6.9"Other
- Bathroom2nd floor11' x 5' 11"Other
- Kitchen2nd floor12' 3" x 10' 6"Other
- Dining room2nd floor8' x 10' 6"Other
- Living room2nd floor9' 6" x 12'Other
- BedroomBasement10' 6" x 18' 6"Other
- BedroomBasement10' 2" x 13' 5"Other
- BathroomBasement5' 3.9" x 10' 3.9"Other
- Family roomBasement28' x 15' 9"Other
- Laundry roomBasement11' 6.9" x 6' 9.6"Other
- BathroomMain10' 11" x 6' 3.9"Other
- BedroomMain14' 3" x 10'Other
- BathroomMain14' 3" x 6'Other
- BedroomMain14' 3" x 13'Other
- Living roomMain14' 3" x 16' 9.6"Other
- PantryMain6' 2" x 6' 8"Other
- Mud RoomMain8' 9.9" x 6' 3.9"Other
- Dining roomMain14' 3" x 14' 3.9"Other
- KitchenMain14' 2" x 16' 9.9"Other
- OtherMain10' x 34' 9.9"Other
Listing Agents
Request More Information
Request More Information
Location
571 Mountain Drive, Vernon, British Columbia, V1H2B7 Canada
Around this property
Information about the area within a 5-minute walk of this property.
Request Neighbourhood Information
Learn more about the neighbourhood and amenities around this home
Request NowPayment Calculator
- $
- %$
- %
- Principal and Interest 0
- Property Taxes 0
- Strata / Condo Fees 0

