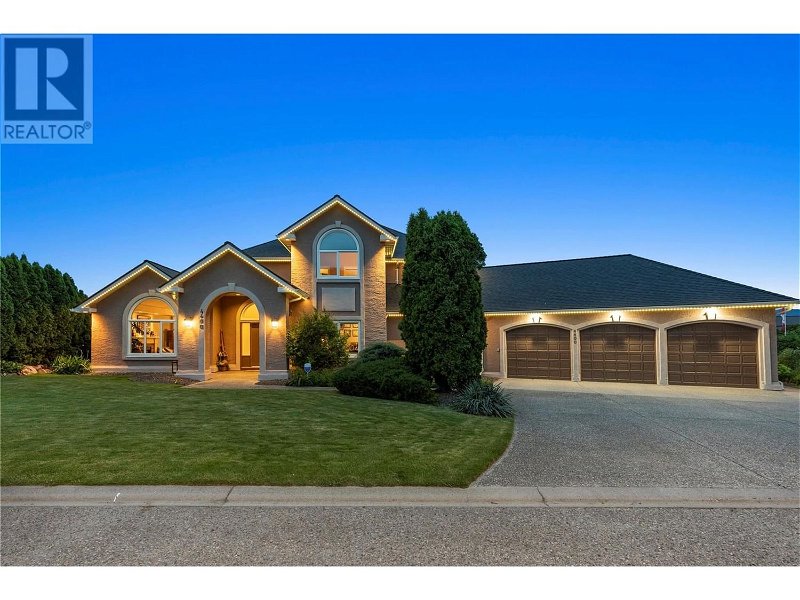Key Facts
- MLS® #: 10315222
- Property ID: SIRC1908984
- Property Type: Residential, Single Family Detached
- Year Built: 1990
- Bedrooms: 5
- Bathrooms: 3+1
- Parking Spaces: 5
- Listed By:
- RE/MAX Vernon
Property Description
Step into this stunning home nestled on .33 acres on a corner lot that’s fully landscaped. Greeted by a grand foyer leading to the heart of the home. The gourmet kitchen, a spacious island perfect for entertaining. Off the kitchen is a formal dining room, sitting room where you can unwind by the fireplace after a long day. The main level includes a generous sized bedroom and office. For movie nights or game days, retreat to the media room complete with theatre seating. Upstairs, 2 bedrooms & king-size primary suite. spa like ensuite, featuring a soaking tub, glass shower and ample closet space. For guests or extended family, there is a separate one-bedroom suite with its own private entrance, offering convenience and privacy for visitors. Car enthusiasts will appreciate the two triple garages, providing ample space for vehicles, recreational equipment, and storage. Additional parking ensures there is always room for guests. Whether you're hosting or enjoying a quiet evening at home, this exceptional property offers the perfect blend of comfort, and functionality for the whole family to enjoy. Outside, continues with a man-made pond complete water feature. A nice quiet spot to sit and relax In addition, this home offers views of the city skyline, day and night. Whether you're savoring your morning coffee as the sun rises or admiring the twinkling city lights you'll find endless enjoyment from the comfort of your own home. (id:39198)
Rooms
- TypeLevelDimensionsFlooring
- Bathroom2nd floor10' 9.6" x 9' 8"Other
- Bedroom2nd floor16' 6" x 12' 9.9"Other
- Bedroom2nd floor12' 9.6" x 12'Other
- Other2nd floor8' 6" x 8' 2"Other
- Ensuite Bathroom2nd floor11' x 14' 3"Other
- Primary bedroom2nd floor17' 11" x 16' 9.6"Other
- Playroom2nd floor10' 11" x 29' 11"Other
- OtherOther22' x 10'Other
- UtilityOther14' 9.6" x 20' 9.9"Other
- OtherOther23' 9" x 22' 11"Other
- OtherOther18' 3" x 14'Other
- Media / EntertainmentOther33' 6" x 19' 3.9"Other
- OtherMain23' 9" x 41' 6.9"Other
- Laundry roomMain13' 3" x 8' 6.9"Other
- BedroomMain14' 11" x 14' 3.9"Other
- BathroomMain7' x 6'Other
- Home officeMain13' x 12'Other
- Family roomMain16' 9.6" x 15' 2"Other
- Living roomMain21' 11" x 16'Other
- Dining roomMain12' x 16'Other
- Dining roomMain22' 6.9" x 11' 2"Other
- KitchenMain16' 6" x 12' 9.6"Other
- FoyerMain19' 3" x 21' 3.9"Other
- BathroomOther8' 5" x 7' 6"Other
- Dining roomOther14' 8" x 15' 2"Other
- Living roomOther21' 2" x 11' 9"Other
- BedroomOther16' 6.9" x 11' 9"Other
- KitchenOther11' 5" x 31' 5"Other
Listing Agents
Request More Information
Request More Information
Location
4400 Crystal Drive, Vernon, British Columbia, V1T8V5 Canada
Around this property
Information about the area within a 5-minute walk of this property.
Request Neighbourhood Information
Learn more about the neighbourhood and amenities around this home
Request NowPayment Calculator
- $
- %$
- %
- Principal and Interest 0
- Property Taxes 0
- Strata / Condo Fees 0

