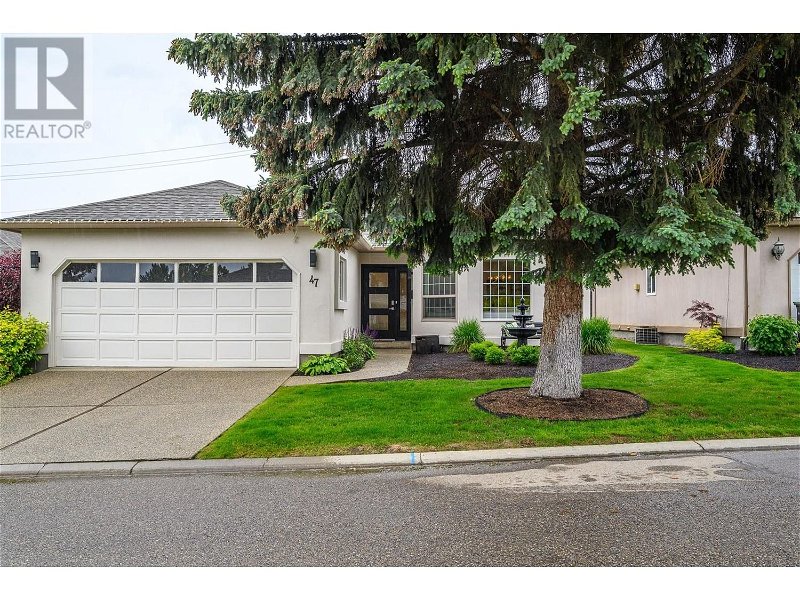Key Facts
- MLS® #: 10315479
- Property ID: SIRC1908971
- Property Type: Residential, Single Family Detached
- Year Built: 1990
- Bedrooms: 3
- Bathrooms: 2
- Parking Spaces: 2
- Listed By:
- RE/MAX Priscilla
Property Description
This immaculate, tastefully renovated 1700 sq ft 3-bedroom, 2-bathroom rancher in the popular ""Sandpiper"" 55+ complex in East Hill is a RARE FIND! Renovated from top to bottom, this home features a new sliding glass door to the patio, a new gas fireplace in the family room, a new electric fireplace in the living room, new flooring throughout, and a completely new kitchen with cabinets, appliances, and granite countertops. The re-done ensuite boasts a soaker tub and separate walk-in shower with a spa like feel. The exterior of the home has been updated with new paint & a stunning glass-paned front door. The backyard and patio includes a serene waterfall feature and has lush & meticulously maintained landscaping. Set in a beautifully maintained complex of 80 bare land strata homes, each with its own private yard, residents enjoy a clubhouse, heated outdoor pool, hot tub, and RV parking. A privacy gate and full perimeter fencing enhance security, while mature landscaping centers around a tranquil community waterscape. Enjoy your retirement living in this sought after community close to town! (id:39198)
Rooms
- TypeLevelDimensionsFlooring
- Laundry roomMain11' 6.9" x 11' 3"Other
- Mud RoomMain5' 6" x 8' 3"Other
- BathroomMain6' 6.9" x 7' 6"Other
- Family roomMain18' 5" x 14' 9.6"Other
- Dining roomMain12' 3.9" x 9' 9"Other
- Living roomMain14' 9.6" x 14' 3.9"Other
- BedroomMain11' 2" x 10' 9.6"Other
- BedroomMain10' x 12'Other
- Ensuite BathroomMain11' 9.6" x 9' 3"Other
- Primary bedroomMain11' 9.6" x 22' 9"Other
- KitchenMain12' 5" x 8' 9.6"Other
Listing Agents
Request More Information
Request More Information
Location
1220 25 Avenue Unit# 47, Vernon, British Columbia, V1T9A1 Canada
Around this property
Information about the area within a 5-minute walk of this property.
Request Neighbourhood Information
Learn more about the neighbourhood and amenities around this home
Request NowPayment Calculator
- $
- %$
- %
- Principal and Interest 0
- Property Taxes 0
- Strata / Condo Fees 0

