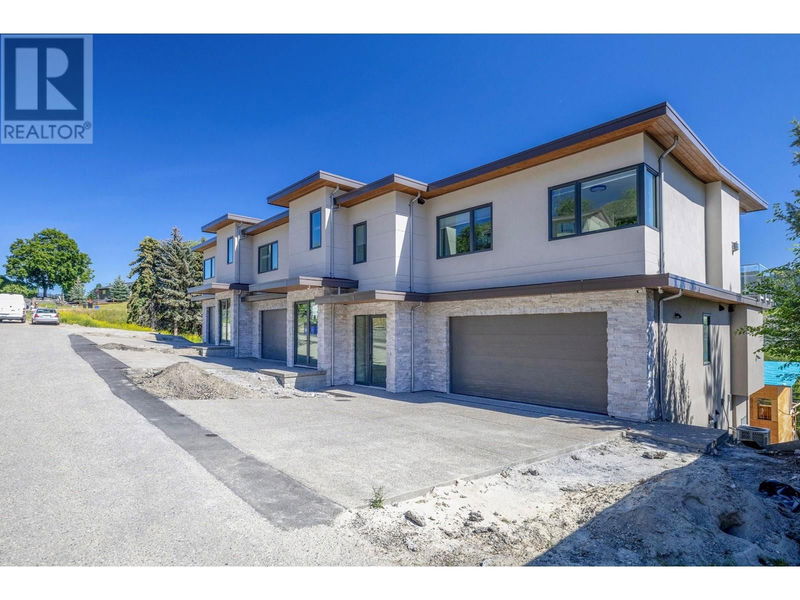Key Facts
- MLS® #: 10314788
- Property ID: SIRC1899732
- Property Type: Residential, Condo
- Year Built: 2024
- Bedrooms: 4
- Bathrooms: 3
- Parking Spaces: 5
- Listed By:
- RE/MAX Vernon
Property Description
*NO GST* Great Air B&B in Suite* Welcome to Par 5 Lakeview in Vernon, a collection of five expertly designed residences on gently sloping terrain. Unit #1 features natural quartzite accents that blend indoor and outdoor living. As you enter the foyer, polished terrazzo concrete flooring flows throughout the home. On the main floor, the primary bedroom offers panoramic lake views, a luxurious four-piece ensuite with a soaking tub, and spacious walk-in shower with a tiled bench. A floating riser staircase with a glass screen wall leads to the top floor, where a gourmet kitchen awaits, complete with quartz countertops, a gas stove, and high-gloss Euro-style cabinetry. This level also includes two additional bedrooms, a cozy living room, and a guest bathroom. Above the fireplace, a custom live edge mantle made from elm wood sourced from the property adds a unique touch. Large picture windows and oversized sliding doors illuminate the space and open onto a vast sand-finished concrete patio, offering stunning views of Okanagan Lake. The lower level is currently renting as Air B&B, with income up to $3,000/month. This space includes a kitchenette, a fourth bedroom, a bathroom, ample flex space, and a second entrance. Enjoy a stroll to the beach, savor a glass of wine while watching sailboat regattas from your balcony, or relax in the media room—this property truly has it all. No GST to worry about and home is protected by home builder warranty. (id:39198)
Rooms
- TypeLevelDimensionsFlooring
- Bathroom2nd floor9' 11" x 6' 11"Other
- Bedroom2nd floor11' x 10'Other
- Bedroom2nd floor11' x 10' 2"Other
- Living room2nd floor15' x 10' 6"Other
- Dining room2nd floor8' 5" x 8' 9"Other
- Kitchen2nd floor9' 3" x 15' 8"Other
- Media / EntertainmentOther6' 9" x 19' 2"Other
- FoyerMain8' 6" x 6' 11"Other
- Laundry roomMain12' 9" x 6' 9.6"Other
- OtherMain6' 6" x 7' 6"Other
- Ensuite BathroomMain11' 9" x 9' 6"Other
- Primary bedroomMain12' 9" x 11' 8"Other
- OtherOther5' 9.9" x 5' 9"Other
- BathroomOther5' 3" x 9' 9.9"Other
- KitchenOther12' 3" x 15' 6"Other
- BedroomOther8' 6.9" x 11' 3.9"Other
Listing Agents
Request More Information
Request More Information
Location
7333 Tronson Road Unit# 1, Vernon, British Columbia, V1H1N2 Canada
Around this property
Information about the area within a 5-minute walk of this property.
Request Neighbourhood Information
Learn more about the neighbourhood and amenities around this home
Request NowPayment Calculator
- $
- %$
- %
- Principal and Interest 0
- Property Taxes 0
- Strata / Condo Fees 0

