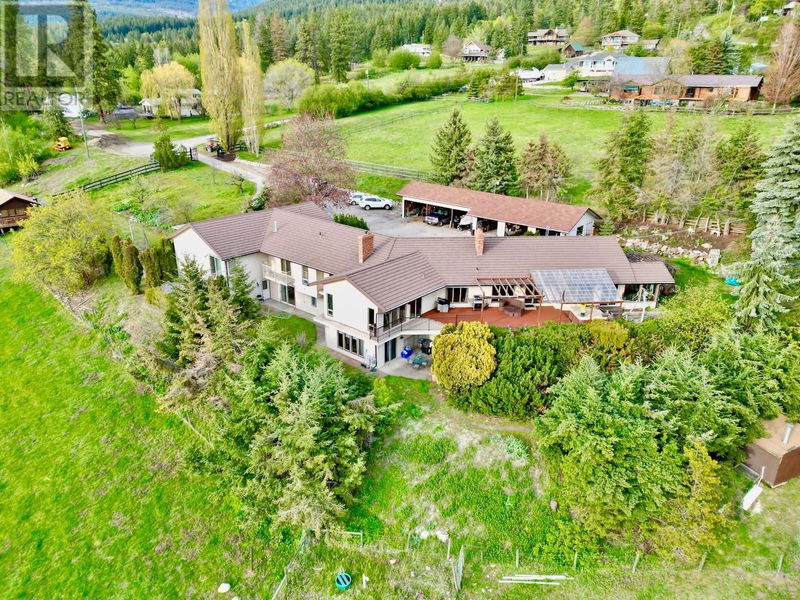Key Facts
- MLS® #: 10314969
- Property ID: SIRC1899725
- Property Type: Residential, Single Family Detached
- Year Built: 1981
- Bedrooms: 8
- Bathrooms: 8+1
- Parking Spaces: 3
- Listed By:
- 3 Percent Realty Inc.
Property Description
Rare and private BX acreage on a dead end road offered for sale with Okanagan views from all angles and features an attached secondary dwelling plus in-law suite just minutes to Vernon. Plenty of options for large families or rental income. The property has over 4 acres of usable fenced land and an in-ground pool with stunning valley views as you enjoy the Okanagan weather. Plenty of parking for your RV, toys and more, with a detached triple garage and triple carport. Main house is approximately 5,500' and offers 6 bedrooms + den, and 5 bathrooms. Vaulted ceilings, large kitchen, plenty of windows for natural light, multiple fireplaces and fantastic spacious living areas for hosting. Walk out to the large deck to enjoy the beautiful views. Secondary attached home (added later) is approximately 2,000' with 2 bedrooms (option for 3rd) and 3 bathrooms and a great covered deck and double carport for totally separate living. The in-law suite in the main house is approximately 750' with 1 bedroom and 1 bathroom with separate entrance. Property has been very well maintained with too many upgrades to list but include metal roof, recently replaced windows and doors, decking, garage roof, flooring, and much more. (Not listed in the ALR.) (id:39198)
Rooms
- TypeLevelDimensionsFlooring
- BedroomBasement15' 3" x 10' 8"Other
- Exercise RoomBasement18' x 18'Other
- Laundry roomBasement10' 6.9" x 5' 8"Other
- BedroomBasement17' x 17'Other
- BedroomBasement15' 8" x 13' 3"Other
- BedroomBasement14' 9" x 13' 3"Other
- KitchenBasement18' 9.9" x 25' 5"Other
- StorageBasement11' x 9'Other
- Laundry roomBasement12' 2" x 17' 3.9"Other
- BedroomMain17' 3.9" x 11' 9.9"Other
- Living roomMain25' 9" x 17'Other
- KitchenMain14' 9.9" x 13' 3"Other
- BedroomMain10' 6.9" x 9' 9.6"Other
- BedroomMain17' 5" x 17' 5"Other
- Ensuite BathroomMain12' 3" x 12' 3"Other
- Primary bedroomMain15' 5" x 14'Other
- Home officeMain14' x 13' 2"Other
- Dining roomMain17' 9.6" x 11' 5"Other
- KitchenMain11' 2" x 25'Other
- Family roomMain17' 9.6" x 19' 6.9"Other
- Recreation RoomMain20' 2" x 26' 6.9"Other
Listing Agents
Request More Information
Request More Information
Location
5620 Neil Road, Vernon, British Columbia, V1B3J5 Canada
Around this property
Information about the area within a 5-minute walk of this property.
Request Neighbourhood Information
Learn more about the neighbourhood and amenities around this home
Request NowPayment Calculator
- $
- %$
- %
- Principal and Interest 0
- Property Taxes 0
- Strata / Condo Fees 0

