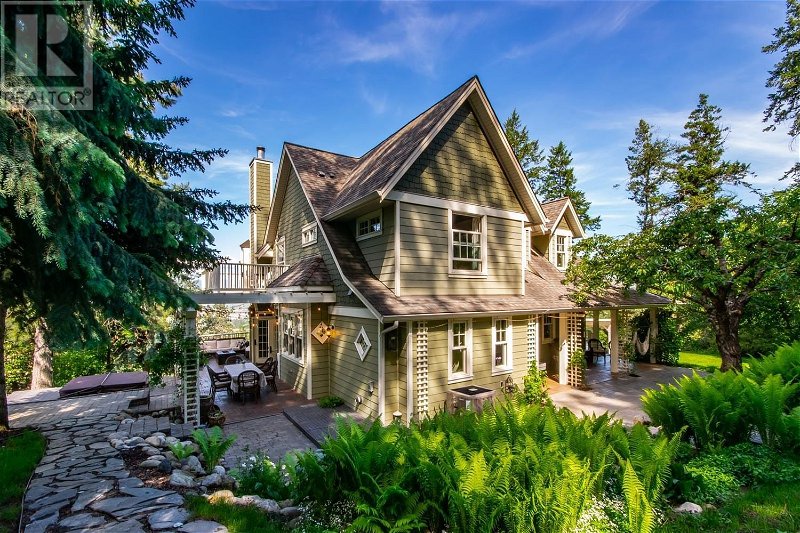Key Facts
- MLS® #: 10306924
- Property ID: SIRC1863179
- Property Type: Residential, Single Family Detached
- Year Built: 2009
- Bedrooms: 4
- Bathrooms: 3+2
- Listed By:
- Coldwell Banker Executives Realty
Property Description
With an exceptionally crafted 'Heartwood Homes' 4 bed, 4.5 bath main house and a separate 3 bed, 1 bath guest space, this property is exceptionally enticing! Entering through the main door into the foyer, you will immediately sense the amazing light that floods this home. The kitchen features Heartland appliances, honed soapstone countertops and a butler's pantry. Enjoy the spacious sitting room with city, valley and Okanagan Lake views. In the cooler seasons the log-lighter will have your fire crackling in minutes. Finishing out the main floor are the dining room, home office, mudroom and a powder room. From the dining room and great room there are French doors that open onto the porch & patio areas with space for entertainment & al fresco dining as well as a spot to escape the sun no matter what time of day. Upstairs are 2 bedrooms with ensuite and the principal suite with private balcony. You'll also find a library nook & laundry room. The basement bedroom and family room are bright. The mechanical room houses the zoned natural gas furnace, on-demand hot water & filtration systems as well as substantial storage. For outdoor enjoyment there's a fire pit, an intimate looking-pond, a hot tub, and you can literally step onto the Grey Canal Trail system at the driveway entrance. The amazing accessory residence is currently being refreshed... this could be perfect for multi-generational needs. (id:39198)
Rooms
- TypeLevelDimensionsFlooring
- Laundry room2nd floor7' 6" x 14' 3.9"Other
- Bedroom2nd floor10' 8" x 11' 2"Other
- Bedroom2nd floor10' 3.9" x 11' 6"Other
- Primary bedroom2nd floor15' x 15'Other
- Family roomBasement15' x 21' 5"Other
- BedroomBasement9' 9.9" x 12'Other
- DenMain10' x 10'Other
- BathroomMain6' x 4'Other
- Mud RoomMain7' 6" x 11' 8"Other
- Dining roomMain16' x 11'Other
- Living roomMain15' x 20' 9"Other
- PantryMain14' 6" x 4' 6"Other
- KitchenMain16' 9" x 15'Other
Listing Agents
Request More Information
Request More Information
Location
4503 Briggs Road, Vernon, British Columbia, V1B3J4 Canada
Around this property
Information about the area within a 5-minute walk of this property.
Request Neighbourhood Information
Learn more about the neighbourhood and amenities around this home
Request NowPayment Calculator
- $
- %$
- %
- Principal and Interest 0
- Property Taxes 0
- Strata / Condo Fees 0

