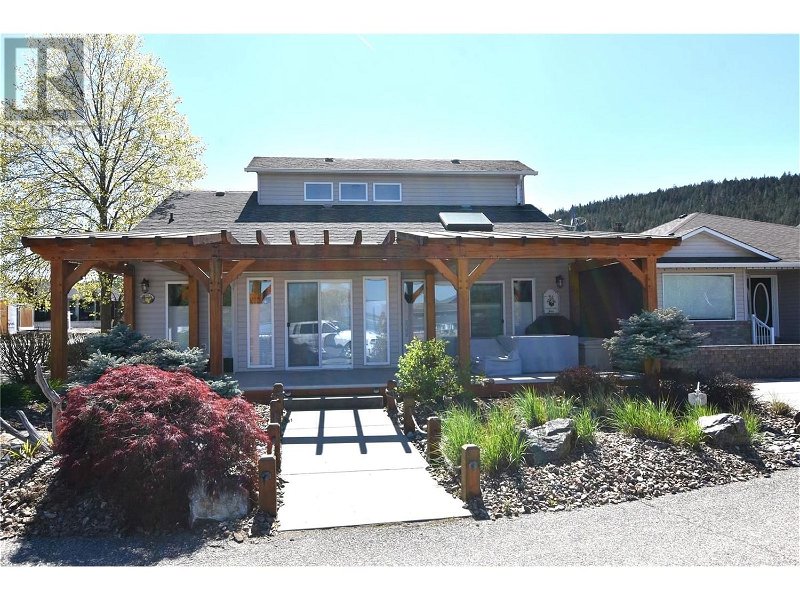Key Facts
- MLS® #: 10304271
- Property ID: SIRC1857757
- Property Type: Residential, Single Family Detached
- Year Built: 1999
- Bedrooms: 4
- Bathrooms: 2
- Parking Spaces: 3
- Listed By:
- RE/MAX Vernon
Property Description
Welcome to 605 Elk Street in the picturesque Parker Cove, where stunning lake views meet modern comfort in this beautifully cared for 4-bedroom, 2-bathroom home. As you step inside, you'll be greeted by an inviting open-plan main living area characterized by high ceilings, skylights, and expansive windows that fill the space with natural light. The easy-care laminate flooring offers both style and practicality. The kitchen is a chef's delight, featuring sleek black stainless steel appliances (updated in 2020), a spacious island, and elegant quartz countertops (installed in 2016), perfect for both cooking and entertaining. The adjacent living room is anchored by a striking floor-to-ceiling fireplace, complemented by built-in shelving on either side. The primary bedroom, conveniently located on the main floor, provides a serene retreat. Upstairs, you’ll find two additional bedrooms and a full 4-piece bathroom, making it ideal for families or guests. The lower level boasts a generous family room, a fourth bedroom (without a closet), a laundry room, and a storage area, offering ample space for all your needs. Step outside to the front deck, an inviting spot to relax and savor the Okanagan summers with friends and family. This home is situated on a leasehold property with a lease registered until 2043, with the current annual lease payment set at $5,654.58. Embrace the ultimate Okanagan lifestyle in this exceptional home! (id:39198)
Rooms
- TypeLevelDimensionsFlooring
- Bathroom2nd floor5' 5" x 10' 5"Other
- Bedroom2nd floor11' 11" x 10'Other
- Bedroom2nd floor10' 11" x 10'Other
- Laundry roomBasement6' 9.6" x 12' 2"Other
- StorageBasement12' 3" x 13'Other
- BedroomBasement12' 6" x 14' 8"Other
- Family roomBasement12' 6.9" x 18' 9"Other
- FoyerMain5' 5" x 7' 11"Other
- Dining roomMain11' 6.9" x 8' 9.6"Other
- BathroomMain5' 5" x 10' 5"Other
- Primary bedroomMain13' x 14' 5"Other
- Living roomMain13' x 14'Other
- KitchenMain13' x 10' 6.9"Other
Listing Agents
Request More Information
Request More Information
Location
605 Elk Street, Vernon, British Columbia, V1H2A1 Canada
Around this property
Information about the area within a 5-minute walk of this property.
Request Neighbourhood Information
Learn more about the neighbourhood and amenities around this home
Request NowPayment Calculator
- $
- %$
- %
- Principal and Interest 0
- Property Taxes 0
- Strata / Condo Fees 0

