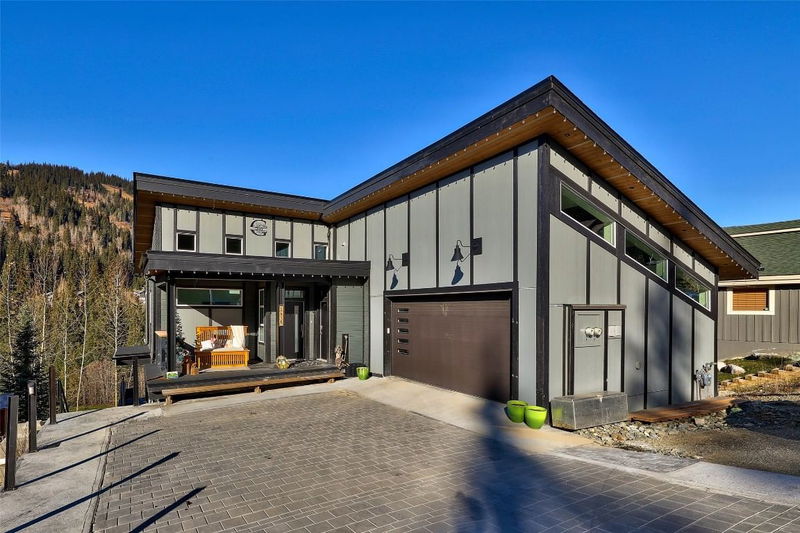Key Facts
- MLS® #: 10333345
- Property ID: SIRC2255085
- Property Type: Residential, Single Family Detached
- Living Space: 3,347 sq.ft.
- Lot Size: 8,712 sq.ft.
- Year Built: 2019
- Bedrooms: 5
- Bathrooms: 3+2
- Listed By:
- Engel & Volkers Kamloops (Sun Peaks)
Property Description
RARE 2 YR permit to operate short term rentals, transferable to a buyer. This carefully designed 2019 custom 5 bedroom, 5 bathroom home with level entry,
overlooking the 8th fairway of the 'Graham Cooke' designed golf course is a must
see! Be immediately impressed by the spaciousness of vaulted ceilings & captivating
mountain views from walls of windows in the living room & kitchen. The kitchen is a
chef's dream featuring 6 burner gas range, double oven, side x side industrial
fridge/freezer, plenty of quartz counter space & a gorgeous live edge island table
to intimately gather with your guests. Glass sliding doors lead from the kitchen to
the spacious covered deck, perfect for outdoor entertaining on warm summer days.
Enjoy the comfort of a main floor primary bedroom & luxurious ensuite bathroom
highlighting a steam shower & freestanding tub with outstanding mountain views.
Lower level features 12' ceilings, 2 large bedrooms with lofts, full bath &
spacious rec room with bar, perfect for entertaining. Glass doors lead to large
deck & private hot tub. 2 bed legal suite. 1,000 sqft workshop. 2 car garage.
Furnished. See listing for video and 3D tours.
Rooms
- TypeLevelDimensionsFlooring
- BedroomLower10' 8" x 15' 3.9"Other
- BedroomLower10' 5" x 15' 2"Other
- Recreation RoomLower25' x 15' 11"Other
- Home officeLower6' 9.9" x 13' 6"Other
- Living roomLower11' 2" x 11' 8"Other
- KitchenLower9' 5" x 14' 8"Other
- BedroomLower10' x 10' 9.6"Other
- BedroomLower10' x 9' 9.9"Other
- Mud RoomMain7' 5" x 20' 11"Other
- Primary bedroomMain13' 5" x 20' 11"Other
- FoyerMain22' 2" x 5' 3"Other
- Laundry roomMain7' 2" x 10' 2"Other
- KitchenMain18' x 10' 8"Other
- Living roomMain15' 2" x 17' 11"Other
Listing Agents
Request More Information
Request More Information
Location
2418 Fairways Drive, Sun Peaks, British Columbia, V0E 5N0 Canada
Around this property
Information about the area within a 5-minute walk of this property.
Request Neighbourhood Information
Learn more about the neighbourhood and amenities around this home
Request NowPayment Calculator
- $
- %$
- %
- Principal and Interest $8,471 /mo
- Property Taxes n/a
- Strata / Condo Fees n/a

