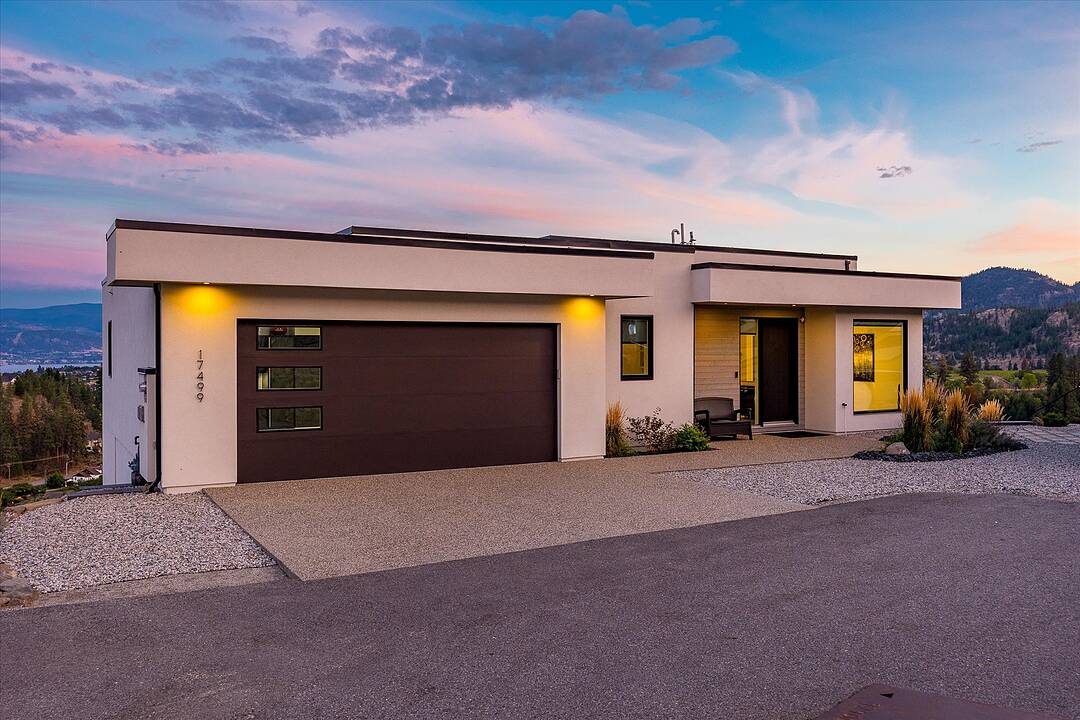Key Facts
- MLS® #: 10364909
- Property ID: SIRC2857511
- Property Type: Residential, Single Family Detached
- Style: Raised Ranch
- Living Space: 2,934 sq.ft.
- Lot Size: 0.43 ac
- Year Built: 2022
- Bedrooms: 3
- Bathrooms: 2+1
- Parking Spaces: 5
- Listed By:
- Geoff Hall, Nate Cassie, Scott Marshall
Property Description
Welcome to this immaculate custom home in Summerland’s sought-after Hunters Hill community, built by renowned Richie Custom Homes. Offering nearly 3,000 square feet of refined living, this three bedroom and office, three bathroom residence showcases panoramic lake, mountain, and valley views. The chef’s kitchen is equipped with custom cabinetry, premium Fisher & Paykel appliances, and seamless flow into the open living area. The primary wing features gorgeous views and complete privacy, complementing a spa-inspired primary suite with heated floors. The main floor also has a bright office and beautiful powder room. Downstairs are two additional bedrooms, gym or flex room, full bathroom, and a fantastic storage room (easily converted to an additional bedroom). The lower level features polished concrete floors, and full in-floor radiant heating. Additional features include on-demand hot water, a private gym, ample storage, and a built-in security system for peace of mind. The Park Place garage impresses with epoxy floors & custom cabinetry, and ready for EV charging. Outdoors, enjoy an artistic shaded deck, hot tub connection, synthetic turf, a 42 foot x 10 foot RV pad with 50-amp service, irrigation, and low maintenance landscaping. Completed in 2022, this home shows brand new, with home warranty in place — a perfect harmony of luxury, technology, and design.
Downloads & Media
Amenities
- Balcony
- Basement - Finished
- Boating
- City
- Cycling
- Den
- Eat in Kitchen
- Ensuite Bathroom
- Exercise Room
- Fireplace
- Fishing
- Garage
- Heated Floors
- Hiking
- Hunting
- In-Home Gym
- Lake
- Lake view
- Laundry
- Mountain
- Mountain View
- Parking
- Patio
- Professional Grade Appliances
- Radiant Floor
- Security System
- Ski (Snow)
- Ski (Water)
- Stainless Steel Appliances
- Tennis
- Vineyard
- Walk Out Basement
- Water View
- Wine & Vineyard
- Winery
- Yacht Club
Rooms
- TypeLevelDimensionsFlooring
- BathroomLower7' 9.9" x 5' 6.9"Other
- StorageLower12' 8" x 23' 8"Other
- KitchenMain12' 5" x 14' 9.6"Other
- Living roomMain16' 9.6" x 18'Other
- Primary bedroomMain13' x 14' 3"Other
- BathroomMain9' 8" x 11' 6.9"Other
- Laundry roomMain10' 3" x 12' 5"Other
- Recreation RoomLower15' 8" x 19' 9.9"Other
- Other2nd floor5' 8" x 5' 6"Other
- BedroomLower10' 6" x 12' 8"Other
- Living roomMain16' 9.6" x 18'Other
- BedroomLower9' 8" x 13'Other
- UtilityLower22' 9.9" x 13' 3"Other
- Exercise RoomLower10' 11" x 9' 11"Other
- FoyerMain8' x 8' 2"Other
- Dining room2nd floor13' 9.6" x 11' 6"Other
- Home officeMain9' 2" x 9' 8"Other
Listing Agents
Ask Us For More Information
Ask Us For More Information
Location
17499 Sanborn Street, Summerland, British Columbia, V0H 1Z0 Canada
Around this property
Information about the area within a 5-minute walk of this property.
Request Neighbourhood Information
Learn more about the neighbourhood and amenities around this home
Request NowPayment Calculator
- $
- %$
- %
- Principal and Interest 0
- Property Taxes 0
- Strata / Condo Fees 0
Marketed By
Sotheby’s International Realty Canada
3477 Lakeshore Road, Suite 104
Kelowna, British Columbia, V1W 3S9

