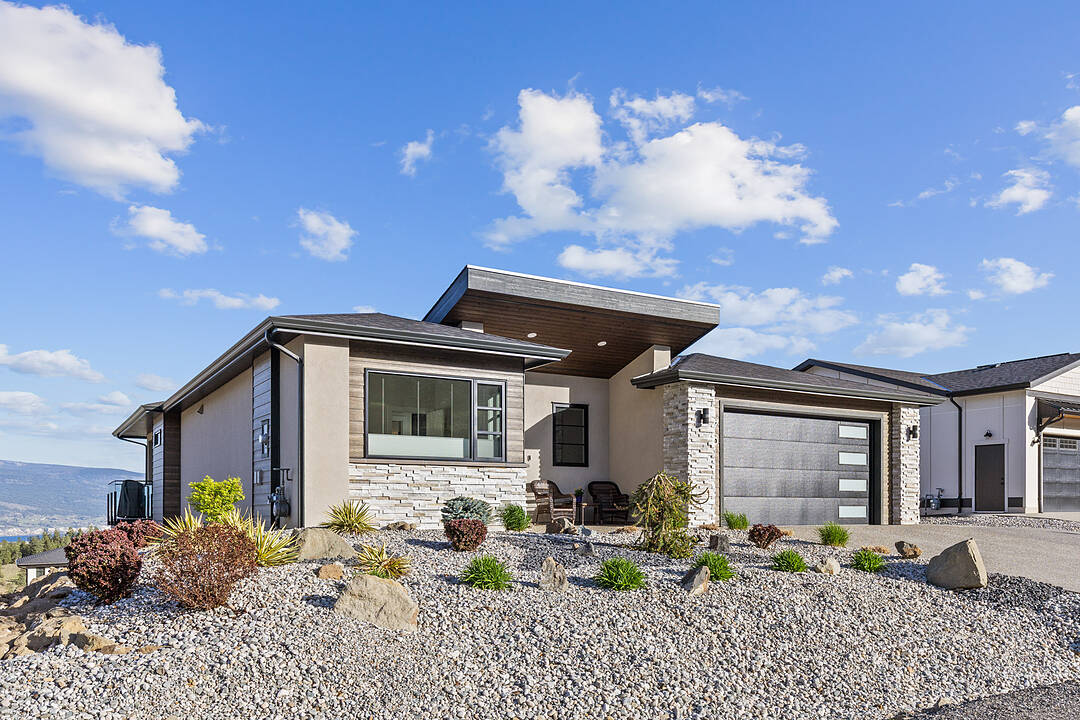Key Facts
- MLS® #: 10359166
- Property ID: SIRC2563941
- Property Type: Residential, Single Family Detached
- Style: Raised Ranch
- Living Space: 3,060 sq.ft.
- Lot Size: 0.33 ac
- Year Built: 2021
- Bedrooms: 3
- Bathrooms: 2+1
- Parking Spaces: 7
- Municipal Taxes 2024: $5,676
- Listed By:
- Geoff Hall, Nate Cassie, Scott Marshall
Property Description
Welcome to Hunter Hill, Summerland’s most exciting new neighbourhood. Perched on a sprawling (and fully usable) 0.33 lake view parcel, this modern 3,060 square foot home has room for the whole family. The open concept main living space boast a bright, modern kitchen, with generous island seating, stainless appliances with gas range, and full size pantry. The dining room opens onto a huge deck, complete with full phantom screen package for four season outdoor living. The living room beckons with a tiled gas fireplace, and beautiful views of the lake, Giant’s Head, and all of Summerland. The primary ensuite has dual vanities, beautiful glass shower, and soaker tub - with heated floors for the colder months. The main level is finished off with a spacious office, and powder room. Downstairs are two more bedrooms, full bath, and extensive finished storage space. The enormous family/games room has all the space you want for movie nights and a pool table. Outside, the back yard features lush landscaping, and plenty of room for a pool. This home has upgrades such as built in sound, power screens throughout, and oversized double garage plus RV parking, and roughed in for hot tub. This property is in pristine condition from top to bottom, inside and out.
Downloads & Media
Amenities
- Air Conditioning
- Backyard
- Balcony
- Basement - Finished
- Central Air
- City
- Cycling
- Eat in Kitchen
- Ensuite Bathroom
- Fireplace
- Garage
- Gardens
- Heated Floors
- Hiking
- Home Automation
- Jogging/Bike Path
- Lake
- Lake view
- Laundry
- Mountain
- Mountain View
- Open Floor Plan
- Outdoor Living
- Pantry
- Parking
- Patio
- Quartz Countertops
- Scenic
- Stainless Steel Appliances
- Storage
- Suburban
- Vineyard
- Walk In Closet
- Walk Out Basement
- Walk-in Closet
- Wine & Vineyard
- Winery
Rooms
- TypeLevelDimensionsFlooring
- OtherMain4' 11" x 5' 6.9"Other
- BathroomMain11' 3.9" x 9' 9.9"Other
- Dining roomMain11' 9" x 15' 5"Other
- KitchenMain14' 6.9" x 17' 3.9"Other
- Mud RoomMain6' 6" x 12' 9"Other
- Living roomMain18' 3.9" x 20' 6"Other
- Primary bedroomMain12' 8" x 14' 6"Other
- DenMain9' 9.9" x 10' 9.9"Other
- BathroomBasement7' 8" x 9' 5"Other
- BedroomBasement12' 6" x 12' 8"Other
- BedroomBasement11' 8" x 13' 6"Other
- Recreation RoomBasement25' 9.9" x 30' 3"Other
- StorageBasement5' 5" x 9' 8"Other
Listing Agents
Ask Us For More Information
Ask Us For More Information
Location
17511 Sanborn Street, Summerland, British Columbia, V0H 1Z3 Canada
Around this property
Information about the area within a 5-minute walk of this property.
Request Neighbourhood Information
Learn more about the neighbourhood and amenities around this home
Request NowPayment Calculator
- $
- %$
- %
- Principal and Interest 0
- Property Taxes 0
- Strata / Condo Fees 0
Marketed By
Sotheby’s International Realty Canada
3477 Lakeshore Road, Suite 104
Kelowna, British Columbia, V1W 3S9

