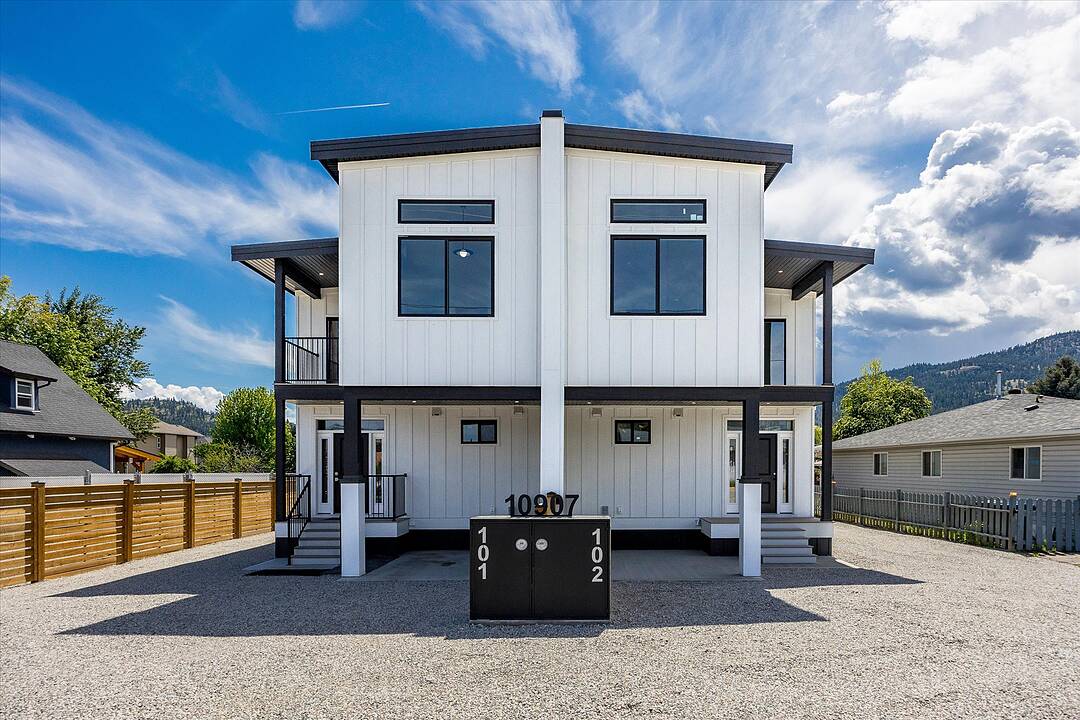Key Facts
- MLS® #: 10348871
- Property ID: SIRC2433763
- Property Type: Residential, Single Family Detached
- Style: Bi-Level
- Living Space: 6,325 sq.ft.
- Lot Size: 0.20 ac
- Year Built: 2023
- Bedrooms: 10
- Bathrooms: 10
- Parking Spaces: 4
- Listed By:
- Scott Marshall, Cole Young
Property Description
Opportunity to purchase a 6400 plus square foot full stratified duplex in the Summerland area of the gorgeous Okanagan Valley. Each side offers the following: 1800 plus square feet, three bedroom, three bathroom main/top floor duplex unit, 750 plus square foot self-contained basement suite/studio, and a 550 plus square foot carriage home unit over a double car garage. For the entire duplex, this is a unique opportunity to fully rent out all of the units and have three rental units per side, for a total of six distinct cash-flowing units, or perhaps for a multi-generational household, or even an owner-occupier who wants their mortgage paid for by the rental units. There is an option to purchase each individual unit as well (See MLS #'s 10348890 and 10348894). Total square footage 6400 plus square feet, ten potential bedrooms, ten potential bathrooms, four garage stalls (two doubles), and plenty of additional room for parking. Unit #1 is fully finished and Unit #2 still has finishing options available.
Downloads & Media
Amenities
- Balcony
- Boating
- Carriage House
- Community Living
- Cycling
- Eat in Kitchen
- Enclosed Porch
- Ensuite Bathroom
- Fishing
- Garage
- Hiking
- Laundry
- Open Floor Plan
- Parking
- Professional Grade Appliances
- Stainless Steel Appliances
- Storage
- Walk In Closet
- Wine Country
Rooms
- TypeLevelDimensionsFlooring
- UtilityBasement3' 2" x 2' 6"Other
- UtilityBasement3' 2" x 2' 6"Other
- BedroomBasement6' 6" x 10' 9.9"Other
- BedroomBasement6' 6" x 10' 9.9"Other
- Bedroom3rd floor8' 11" x 11' 9.6"Other
- Bedroom3rd floor8' 11" x 11' 9.6"Other
- Storage2nd floor7' 9" x 6' 2"Other
- Storage2nd floor7' 9" x 6' 2"Other
- Bathroom2nd floor7' 9" x 11' 9.6"Other
- Bathroom2nd floor7' 9" x 11' 9.6"Other
- Bedroom2nd floor9' 9.6" x 11' 6.9"Other
- Bedroom2nd floor9' 9.6" x 11' 6.9"Other
- Den2nd floor9' 3" x 9' 8"Other
- Den2nd floor9' 3" x 9' 8"Other
- Bedroom2nd floor11' 6.9" x 14' 6"Other
- Bedroom2nd floor11' 6.9" x 14' 6"Other
- Recreation RoomBasement18' 6.9" x 28' 9.6"Other
- Recreation RoomBasement18' 6.9" x 28' 9.6"Other
- Dining roomMain10' 8" x 18'Other
- Dining roomMain10' 8" x 18'Other
- KitchenMain8' 11" x 18'Other
- KitchenMain8' 11" x 18'Other
- Living roomMain19' 6.9" x 9' 3"Other
- Living roomMain19' 6.9" x 9' 3"Other
- FoyerMain8' 6.9" x 11' 9"Other
- FoyerMain8' 6.9" x 11' 9"Other
- BathroomMain9' 6" x 3' 8"Other
- BathroomMain9' 6" x 3' 8"Other
- Primary bedroom2nd floor13' 9.6" x 15' 9.9"Other
- Primary bedroom2nd floor13' 9.6" x 15' 9.9"Other
- Bathroom2nd floor7' 9" x 9' 3.9"Other
- Bathroom2nd floor7' 9" x 9' 3.9"Other
Listing Agents
Ask Us For More Information
Ask Us For More Information
Location
10907 Prairie Valley Road, Summerland, British Columbia, V0H 1Z8 Canada
Around this property
Information about the area within a 5-minute walk of this property.
Request Neighbourhood Information
Learn more about the neighbourhood and amenities around this home
Request NowPayment Calculator
- $
- %$
- %
- Principal and Interest 0
- Property Taxes 0
- Strata / Condo Fees 0
Marketed By
Sotheby’s International Realty Canada
3477 Lakeshore Road, Suite 104
Kelowna, British Columbia, V1W 3S9

