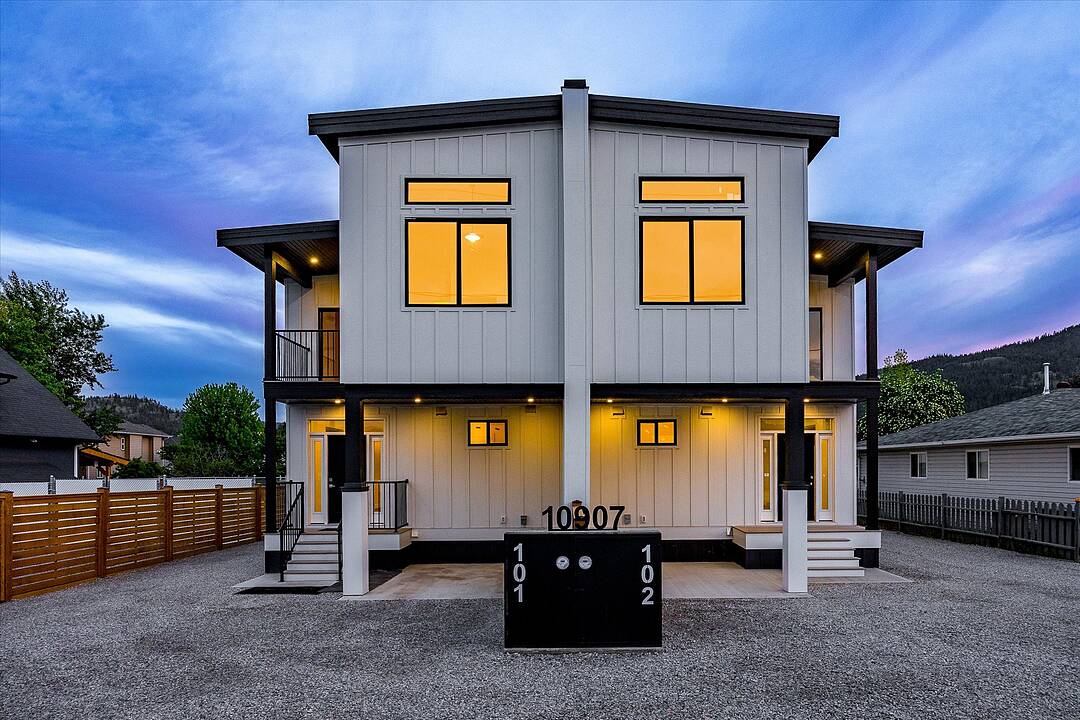Key Facts
- MLS® #: 10348894
- Property ID: SIRC2433762
- Property Type: Residential, Single Family Detached
- Style: Bi-Level
- Living Space: 3,205 sq.ft.
- Lot Size: 0.20 ac
- Year Built: 2023
- Bedrooms: 5
- Bathrooms: 5
- Listed By:
- Scott Marshall, Cole Young
Property Description
Opportunity to purchase a 3200 plus square foot stratified half duplex in the Summerland area of the gorgeous Okanagan Valley. This unit offers a 1800 plus square foot three bedroom three bathroom main/top floor duplex unit, 750 plus square foot self-contained basement suite/studio, and a 550 plus square foot carriage home unit over a double car garage. This is a unique opportunity to obtain a beautiful townhome to live in while your mortgage helpers get to work on lowering your monthly costs. Even better, the carriage house unit would be perfect for a home-based business, personal studio, etc. The double-car garage and uncovered parking allow for lots of parking options for you alone, or for your tenants. The high-end finishes include notable light fixtures, exquisite tiling, stainless steel appliances, and more. Unit 2 is being offered to be able to choose your finishings, while Unit 1 (See MLS 10348890) is being offered fully finished. Alternatively, the entire duplex is available (See MLS 10348871), offering six distinct cash-flowing units, perfect for a multi-generational household, or even an owner-occupier who wants their mortgage paid for by the rental units. For that option, there would be a total of 6400 plus square feet, ten potential bedrooms, ten potential bathrooms, four garage stalls (two doubles), and plenty of additional room for parking.
Downloads & Media
Amenities
- Balcony
- Boating
- Carriage House
- Community Living
- Cycling
- Eat in Kitchen
- Enclosed Porch
- Ensuite Bathroom
- Fishing
- Garage
- Hiking
- Lake
- Laundry
- Open Floor Plan
- Parking
- Professional Grade Appliances
- Stainless Steel Appliances
- Storage
- Walk In Closet
- Wine Country
Rooms
- TypeLevelDimensionsFlooring
- BedroomBasement6' 6" x 10' 9.9"Other
- Bedroom3rd floor8' 11" x 11' 9.6"Other
- Dining roomMain10' 8" x 18'Other
- KitchenMain8' 11" x 18'Other
- Living roomMain19' 6.9" x 9' 3"Other
- FoyerMain8' 6.9" x 11' 9"Other
- BathroomMain9' 6" x 3' 8"Other
- Primary bedroom2nd floor13' 9.6" x 16' 9.9"Other
- Bathroom2nd floor7' 9" x 9' 3.9"Other
- Storage2nd floor7' 9" x 6' 2"Other
- Bedroom2nd floor9' 9.6" x 11' 6.9"Other
- Bathroom2nd floor7' 9" x 11' 9.6"Other
- Den2nd floor9' 3" x 9' 8"Other
- Bedroom2nd floor11' 6.9" x 14' 6"Other
- Recreation RoomBasement18' 6.9" x 28' 9.6"Other
- UtilityBasement3' 2" x 2' 6"Other
Listing Agents
Ask Us For More Information
Ask Us For More Information
Location
2-10907 Prairie Valley Road, Summerland, British Columbia, V0H 1Z8 Canada
Around this property
Information about the area within a 5-minute walk of this property.
Request Neighbourhood Information
Learn more about the neighbourhood and amenities around this home
Request NowPayment Calculator
- $
- %$
- %
- Principal and Interest 0
- Property Taxes 0
- Strata / Condo Fees 0
Marketed By
Sotheby’s International Realty Canada
3477 Lakeshore Road, Suite 104
Kelowna, British Columbia, V1W 3S9

