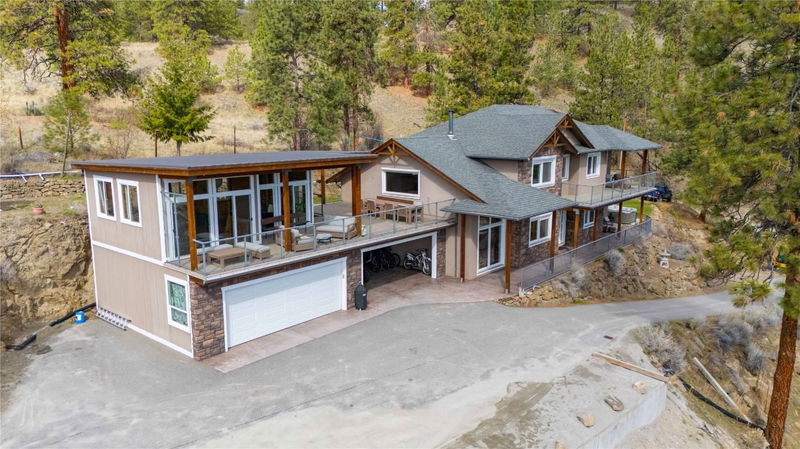Key Facts
- MLS® #: 10342061
- Property ID: SIRC2364003
- Property Type: Residential, Single Family Detached
- Living Space: 3,097 sq.ft.
- Lot Size: 11.53 ac
- Year Built: 2010
- Bedrooms: 5
- Bathrooms: 3+1
- Listed By:
- Royal LePage Parkside Rlty Sml
Property Description
Presenting 6220 Simpson Road, Summerland. This 11.5-acre parcel with a stunning family home and detached workshop/garage under split zoning of A1 and FG provides multiple options for the next owner. Featuring primary bedroom suite options on each level. High ceilings and hardwood wood floors with a wide tiled entrance leading through to the gourmet kitchen. Tons of dining space that is open to the living area with a wood stove insert. Laundry on the main plus two bedrooms including a primary suite with walk in closet, ensuite, and access to the private hot tub in the side yard. Upstairs are another two bedrooms with access to the large main bathroom complete with a walk-in shower and sauna. Primary bedroom at the end of the hall boasts incredible views, walk in closet with office space, ensuite, and access to the private deck. Step into the back yard from the upper level and over to the bonus flex room, perfect for an art studio, gym, or games room. This home is an entertainers dream come true. Endless storage options inside and out. Below the home features a detached garage with carriage home or air B&B potential. Separate electrical meter for shop as well, perfect for that home-based business. RV hook ups available for your vacationing guests. Shop and house under Forestry Grazing zoning and lower portion in the ALR with opportunity for livestock or agritourism or? Too many details to list. Book your appointment to view and see for your self what possibilities await!
Downloads & Media
Rooms
- TypeLevelDimensionsFlooring
- Bedroom2nd floor12' 8" x 13' 9.6"Other
- Bedroom2nd floor12' 9.6" x 13' 9"Other
- Bedroom2nd floor13' 9.6" x 13' 9"Other
- Home office2nd floor7' x 11' 6.9"Other
- Solarium/Sunroom2nd floor17' 9.6" x 23' 6.9"Other
- KitchenMain13' 9.6" x 14' 9.6"Other
- FoyerMain8' 3.9" x 12' 9.6"Other
- Dining roomMain11' 6.9" x 12' 6"Other
- Living roomMain14' 11" x 22' 9.9"Other
- Laundry roomMain10' 9.6" x 12' 2"Other
- Primary bedroomMain12' 9" x 15'Other
- PantryMain3' 8" x 8' 3"Other
- UtilityMain4' 8" x 6' 2"Other
- BedroomMain12' x 12' 3.9"Other
Listing Agents
Request More Information
Request More Information
Location
6220 Simpson Road, Summerland, British Columbia, V0H 1Z2 Canada
Around this property
Information about the area within a 5-minute walk of this property.
Request Neighbourhood Information
Learn more about the neighbourhood and amenities around this home
Request NowPayment Calculator
- $
- %$
- %
- Principal and Interest 0
- Property Taxes 0
- Strata / Condo Fees 0

