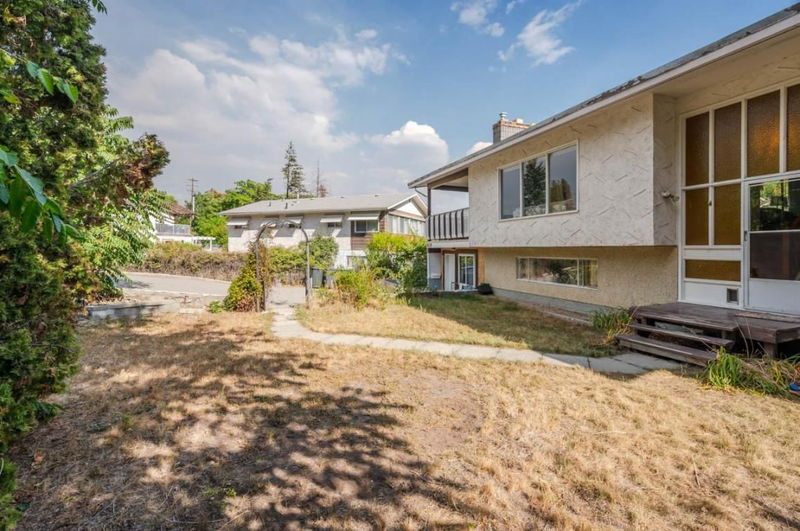Key Facts
- MLS® #: 10325444
- Property ID: SIRC2218652
- Property Type: Residential, Single Family Detached
- Living Space: 2,218 sq.ft.
- Lot Size: 0.20 ac
- Year Built: 1974
- Bedrooms: 4
- Bathrooms: 3
- Parking Spaces: 2
- Listed By:
- RE/MAX Orchard Country
Property Description
PRICED BELOW ASSESSMENT! CLOSE TO TOWN! This 4 bed, 3 FULL bath home has 3 KITCHENS w/ 2 IN-LAW SUITES. Upstairs there is an OPEN CONCEPT living/dining/kitchen space w/ plenty of natural light that leads unto the COVERED deck. The main bedroom, 4-pce shared ensuite, & 2nd bedroom complete this level. A part of the lower level has a 2 non-conforming suites: a 1 bed, 1 3-pce bath IN-LAW SUITE w/ a kitchen, living room, & laundry or keep as part of the main home making a 3 bed, 2 bath main home and 2nd one the has a 1 bed, 1 3-pce bath IN-LAW SUITE w/ its own kitchen/living/dining space, laundry, & 2 PRIVATE EXTERIOR doors. Situated on .20 acre lot, there's yard space, plenty of parking for trailers, boats, or RVs & a DETACHED DOUBLE GARAGE. Property is zoned Residential Duplex Zoning & is walking distance for shopping, restaurants, schools, public transit & recreation yet a short drive to Penticton, Peachland, or West Kelowna. NEW ROOF completed in Sept 2023. Perfect for investors/families. Upstairs currently rented for $1500 monthly - ask for more details! Measurements approximate only - buyer to verify if important. By appt only.
Rooms
- TypeLevelDimensionsFlooring
- BedroomMain12' 8" x 7' 9.9"Other
- Dining room2nd floor10' x 11' 5"Other
- DenMain12' 8" x 7' 2"Other
- Bedroom2nd floor13' x 9' 11"Other
- KitchenMain10' 3" x 10' 9"Other
- StorageMain4' 3" x 11' 2"Other
- Recreation RoomMain10' 6.9" x 26' 3"Other
- BathroomMain7' 5" x 6' 5"Other
- Primary bedroom2nd floor13' 2" x 11' 3.9"Other
- UtilityMain5' x 6' 9.9"Other
- Kitchen2nd floor9' 6" x 11' 5"Other
- Living room2nd floor20' 8" x 13' 3.9"Other
- Bathroom2nd floor7' 6" x 11' 6"Other
- KitchenMain12' 3.9" x 6' 9.9"Other
- BathroomMain9' 3" x 10' 6.9"Other
- BedroomMain15' 11" x 10' 6.9"Other
Listing Agents
Request More Information
Request More Information
Location
8119 Purves Road, Summerland, British Columbia, V0H 1Z5 Canada
Around this property
Information about the area within a 5-minute walk of this property.
Request Neighbourhood Information
Learn more about the neighbourhood and amenities around this home
Request NowPayment Calculator
- $
- %$
- %
- Principal and Interest 0
- Property Taxes 0
- Strata / Condo Fees 0

