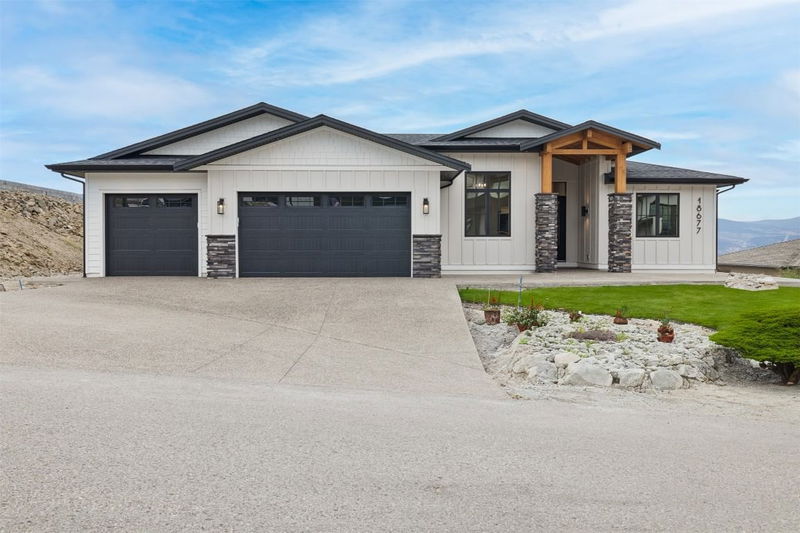Key Facts
- MLS® #: 10325496
- Property ID: SIRC2218504
- Property Type: Residential, Single Family Detached
- Living Space: 2,488 sq.ft.
- Lot Size: 0.32 ac
- Year Built: 2024
- Bedrooms: 3
- Bathrooms: 2+1
- Listed By:
- EAC Insight Realty
Property Description
This exceptional 3-bedroom plus den, 2,488 sq.ft. modern farmhouse, located in the sought-after area of Summerland, BC, offers a rare opportunity to own a thoughtfully crafted RANCHER built by the industry-leading Dilworth Homes. As you step into the open-concept living space, you’re greeted by expansive windows that flood the area with natural light and capture the lake and mountain views. The spacious living room features a stunning stone-clad fireplace with a wooden mantel, creating a cozy yet sophisticated atmosphere. The adjacent gourmet kitchen boasts sleek quartz countertops, a large central island with a waterfall edge, and custom cabinetry. The primary suite offers a peaceful retreat with a spa-like ensuite bathroom, complete with a glass-enclosed walk-in shower, dual vanities, and a luxurious freestanding soaker tub. Each additional bedroom is well-appointed, providing flexibility for family, guests, or office space. A versatile den offers the perfect spot for working from home or pursuing hobbies. Outside, the large, covered patio is perfect for outdoor dining, relaxing, or entertaining. This home is designed for comfortable single-level living, with high-quality finishes throughout, modern fixtures, and energy-efficient features. Its prime location places you just minutes from Summerland’s vibrant community, wineries, and outdoor activities. Tons of yard area to landscape as you desire (landscaping is virtually staged). GST is applicable.
Rooms
- TypeLevelDimensionsFlooring
- Dining roomMain12' 3" x 12' 3.9"Other
- PantryMain6' 9.9" x 5' 8"Other
- BedroomMain11' 3.9" x 12'Other
- KitchenMain10' 9.6" x 14' 8"Other
- BathroomMain7' 6.9" x 7' 9.6"Other
- Living roomMain18' 2" x 17' 9.6"Other
- BathroomMain13' 2" x 11' 8"Other
- OtherMain5' 3.9" x 6'Other
- Home officeMain9' x 12'Other
- BedroomMain11' x 12' 2"Other
- FoyerMain6' 9" x 12' 2"Other
- Primary bedroomMain14' x 14'Other
- Family roomMain13' 9" x 16'Other
- Mud RoomMain6' 8" x 12' 3"Other
- Laundry roomMain6' 9.9" x 7' 6"Other
Listing Agents
Request More Information
Request More Information
Location
18677 Sanborn Place, Summerland, British Columbia, V0H 1Z3 Canada
Around this property
Information about the area within a 5-minute walk of this property.
Request Neighbourhood Information
Learn more about the neighbourhood and amenities around this home
Request NowPayment Calculator
- $
- %$
- %
- Principal and Interest 0
- Property Taxes 0
- Strata / Condo Fees 0

