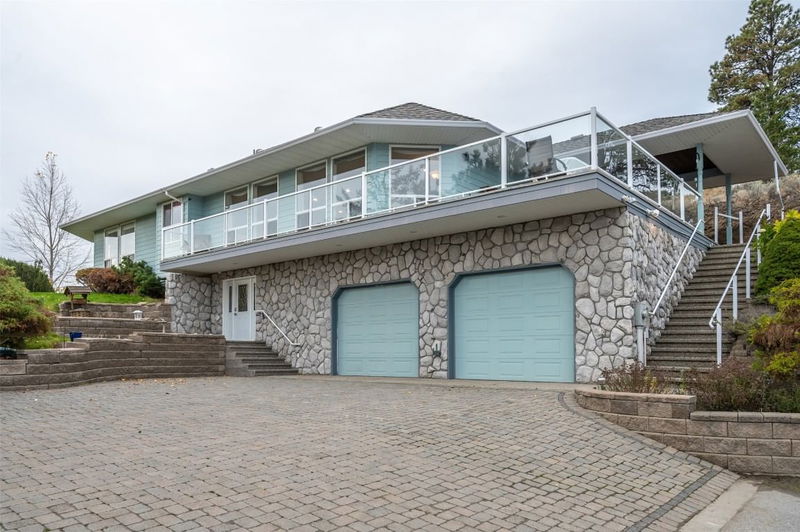Key Facts
- MLS® #: 10327984
- Property ID: SIRC2217706
- Property Type: Residential, Single Family Detached
- Living Space: 2,275 sq.ft.
- Lot Size: 3.26 ac
- Year Built: 2000
- Bedrooms: 3
- Bathrooms: 2
- Listed By:
- RE/MAX Penticton Realty
Property Description
Welcome to 19409 McDougald Road in Summerland. This 3 bedroom, 2 bathroom custom built home overlooking Okanagan Lake offers a level of privacy very few other homes have to offer. Essentially a rancher with a spacious kitchen, dining room, living room, all three bedrooms, laundry room and bathrooms spread out over 2000sqft. The picturesque windows offer plenty of natural light and ever changing views of the mountains and the lake. Below the main floor is the main entrance and the oversize every guys dream garage with high ceilings and plenty of wiggle room. Just off the kitchen is the huge open and covered deck. Sit back with friends and family and host the best parties... or take a book, a glass of wine and enjoy the solitude. Whatever floats your boat! The home sits on a 3.2 acre parcel of land so there is plenty of space to spread out and enjoy the panoramic views. Far enough away from to town to feel rural but still close to schools, shopping, restaurants, wineries and recreation. Book your showing today and take advantage of this once in a lifetime opportunity to own a home in the beautiful Summerland hills.
Rooms
- TypeLevelDimensionsFlooring
- FoyerMain9' 9" x 11'Other
- UtilityMain10' 2" x 12' 11"Other
- Bedroom2nd floor11' 9" x 11' 6.9"Other
- Bedroom2nd floor15' 3" x 13' 3"Other
- Breakfast Nook2nd floor5' 3" x 12' 9"Other
- Dining room2nd floor10' 9.9" x 18' 11"Other
- Kitchen2nd floor18' 5" x 9' 11"Other
- Laundry room2nd floor7' 6.9" x 9' 9.9"Other
- Living room2nd floor18' 9" x 18' 11"Other
- Primary bedroom2nd floor20' 6" x 16' 2"Other
Listing Agents
Request More Information
Request More Information
Location
19409 Mcdougald Road, Summerland, British Columbia, V0H 1Z6 Canada
Around this property
Information about the area within a 5-minute walk of this property.
Request Neighbourhood Information
Learn more about the neighbourhood and amenities around this home
Request NowPayment Calculator
- $
- %$
- %
- Principal and Interest 0
- Property Taxes 0
- Strata / Condo Fees 0

