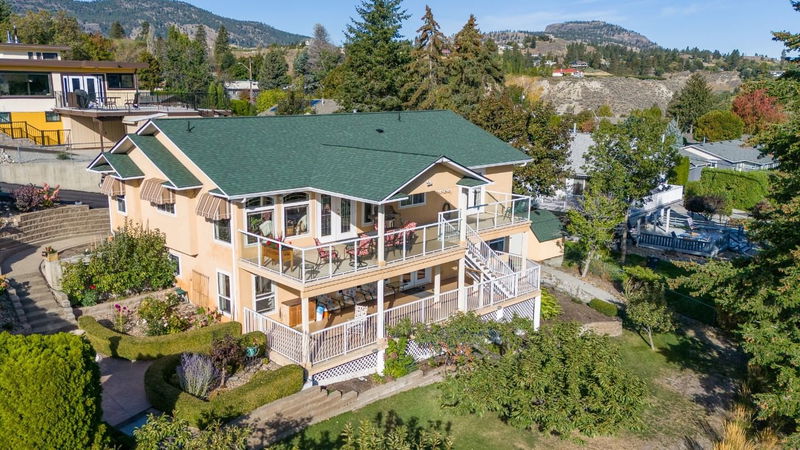Key Facts
- MLS® #: 10325491
- Property ID: SIRC2216184
- Property Type: Residential, Single Family Detached
- Living Space: 2,958 sq.ft.
- Lot Size: 0.25 ac
- Year Built: 2000
- Bedrooms: 4
- Bathrooms: 2+1
- Parking Spaces: 4
- Listed By:
- Royal LePage Parkside Rlty Sml
Property Description
Stunning views from this well presented and updated 4-bedroom, 3-bathroom lakeview home. Open concept living area on the main with a beautiful kitchen featuring detailed cabinetry, granite counters, stainless appliances with a gas range, and a butler’s pantry. Spacious office with built-ins and a master suite complete with hardwood floors, ensuite with separate shower and walk in closet, plus access to the deck to take in the view. One level living with laundry on the main plus a second hook up downstairs where you find three more bedrooms. Large rec space with pool table and bar seating plus a tv lounging area with a gas stove for added warmth and ambiance. French doors lead to the lower deck and access to the yard with manicured grounds complete with 2 cherry , 1 pear, and 2 apple trees plus a storage shed for your gardening needs. Underground irrigation plus newer furnace and A/C in the last 2-3 years and new roof in 2024.
Rooms
- TypeLevelDimensionsFlooring
- Dining roomMain9' 3.9" x 12' 6"Other
- FoyerMain7' x 12' 6"Other
- KitchenMain10' 9.6" x 12' 8"Other
- Laundry roomMain6' 6.9" x 8' 6.9"Other
- Living roomMain14' 8" x 16' 6.9"Other
- Home officeMain10' 9.6" x 11' 11"Other
- PantryMain7' 9.6" x 8' 5"Other
- Primary bedroomMain12' 6.9" x 16' 3.9"Other
- OtherMain5' 6.9" x 8' 6.9"Other
- BathroomMain11' 11" x 12' 8"Other
- Breakfast NookMain9' x 9' 2"Other
- BedroomLower10' 9.9" x 12' 9"Other
- BedroomLower12' 6.9" x 12' 9"Other
- BedroomLower11' x 12'Other
- Recreation RoomLower28' 6.9" x 30' 6"Other
- BathroomLower6' 9" x 8' 2"Other
- StorageLower5' x 13' 2"Other
Listing Agents
Request More Information
Request More Information
Location
6500 Macdonald Place, Summerland, British Columbia, V0H 1Z1 Canada
Around this property
Information about the area within a 5-minute walk of this property.
Request Neighbourhood Information
Learn more about the neighbourhood and amenities around this home
Request NowPayment Calculator
- $
- %$
- %
- Principal and Interest 0
- Property Taxes 0
- Strata / Condo Fees 0

