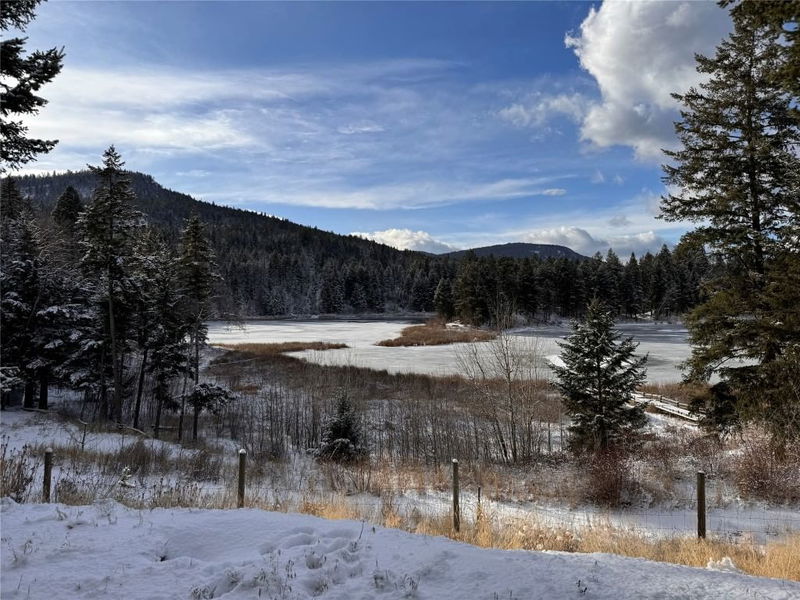Key Facts
- MLS® #: 10329713
- Property ID: SIRC2215230
- Property Type: Residential, Single Family Detached
- Living Space: 2,552 sq.ft.
- Lot Size: 40 ac
- Year Built: 2015
- Bedrooms: 3
- Bathrooms: 3
- Listed By:
- Royal Lepage Locations West
Property Description
This secluded 40-acre property, 20 km from downtown Summerland and adjacent to Agur Lake, offers endless possibilities for outdoor enthusiasts or those seeking an off-grid lifestyle. Backing onto Crown land, it's perfect for hunting, trapping, cattle operations, or outdoor adventure programs. The property includes two main dwellings and a small cabin, each main dwelling heated by Friesen-built outdoor wood boilers with in-floor radiant heat. The cabin is also heated by the lower residence’s boiler, making it ideal for guests or additional space. Multiple additional building plateaus and RA zoning provide room for expansion. Sustainability features include a 19.4 kW solar array with a four-battery backup system, three generators (two propane, one diesel), and three leased 750-gallon propane tanks. Whether you're envisioning a hunting lodge, agricultural operation, or private retreat, this property provides a rare blend of versatility and modern off-grid amenities. Contact listing agent today to explore this incredible opportunity!
Rooms
- TypeLevelDimensionsFlooring
- OtherMain6' 9.9" x 5'Other
- Living roomMain14' 11" x 18' 2"Other
- BedroomMain13' x 11' 5"Other
- Recreation RoomBasement13' 9" x 27'Other
- Primary bedroomMain17' 9.9" x 13' 8"Other
- PantryMain6' x 5' 9.6"Other
- KitchenMain14' 6.9" x 9' 6.9"Other
- Breakfast NookBasement10' 9.6" x 13' 3.9"Other
- WorkshopBasement17' 9" x 13' 3.9"Other
- Dining roomMain9' 9.9" x 10' 2"Other
- Recreation RoomBasement20' 11" x 29' 5"Other
- FoyerMain5' 6.9" x 6' 6.9"Other
- OtherMain9' 9.9" x 10' 8"Other
- Laundry roomMain7' 8" x 4' 11"Other
- BedroomMain10' x 13' 6.9"Other
Listing Agents
Request More Information
Request More Information
Location
3010 Loon Lake Road, Summerland, British Columbia, V0H 1Z0 Canada
Around this property
Information about the area within a 5-minute walk of this property.
Request Neighbourhood Information
Learn more about the neighbourhood and amenities around this home
Request NowPayment Calculator
- $
- %$
- %
- Principal and Interest 0
- Property Taxes 0
- Strata / Condo Fees 0

