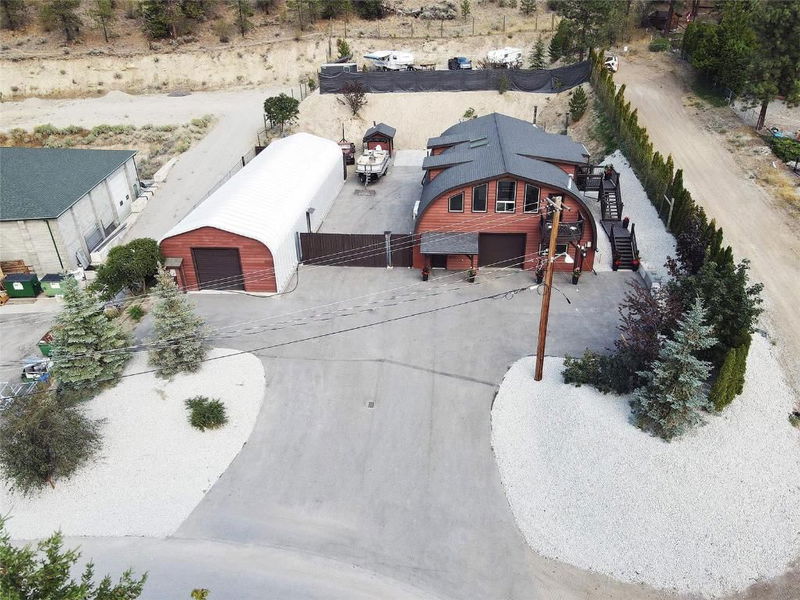Key Facts
- MLS® #: 10330318
- Property ID: SIRC2215124
- Property Type: Residential, Single Family Detached
- Living Space: 4,600 sq.ft.
- Lot Size: 0.72 ac
- Year Built: 1992
- Bedrooms: 4
- Bathrooms: 3
- Listed By:
- Unison HM Commercial Realty
Property Description
Flexible multi-use property on a large 0.715 acre lot, backing onto Giants Head Mountain. Industrial zoning permits many commercial uses, including a residential unit. 2 separate buildings totaling approx. 6,500 SF, with substantial renovations completed in 2015. Building #1 is 2-storeys with an industrial/commercial lower level & residential upper level, both with separate entrances. Main floor is approx. 2,400 SF with 10 ft ceilings, 3 OH bay doors at grade, kitchen, 4-piece bath, laundry, & wood stove. 2nd floor is a bright & spacious 2,200 SF residential suite with 3 bedrooms, 2 full baths, granite kitchen, laundry, A/C, RO water, deck off front & large deck off back. Building #2 is approx. 1,900 SF steel quonset-style insulated shop with concrete floor, water closet, utility sink, power, electric heat, A/C, & 10x10 OH door at grade. Property is fenced, and upper storage compound is accessible by a service road. Lot is paved and offers lots of parking, with room for further development. Property will be delivered vacant on possession, offering a multitude of possibilities for an owner-user, or huge potential for an investor to realize multiple income streams. Current M2 zoning permits intensive, light & general industrial, service commercial, storage, automotive/auto-body repair, equipment rental, winery, cidery, & more. With so many options, the choice is yours on how to utilize this prime property! Vendor financing may be available. Reference Commercial MLS #10330317.
Rooms
- TypeLevelDimensionsFlooring
- KitchenMain16' x 13' 6"Other
- Living roomMain16' x 18' 9.9"Other
- BathroomMain16' x 11' 3"Other
- FoyerMain7' x 13' 9"Other
- Primary bedroomMain16' x 11' 3"Other
- BathroomMain16' x 7' 9.9"Other
- BedroomMain14' x 11'Other
- BedroomMain14' x 14'Other
- KitchenLower21' 6.9" x 13' 3"Other
- BathroomLower12' x 6'Other
- Home officeLower7' 8" x 12' 9"Other
- BedroomLower12' 9" x 10' 5"Other
- UtilityLower12' 3.9" x 7'Other
Listing Agents
Request More Information
Request More Information
Location
9200 Shale Avenue, Summerland, British Columbia, V0H 1Z2 Canada
Around this property
Information about the area within a 5-minute walk of this property.
Request Neighbourhood Information
Learn more about the neighbourhood and amenities around this home
Request NowPayment Calculator
- $
- %$
- %
- Principal and Interest 0
- Property Taxes 0
- Strata / Condo Fees 0

