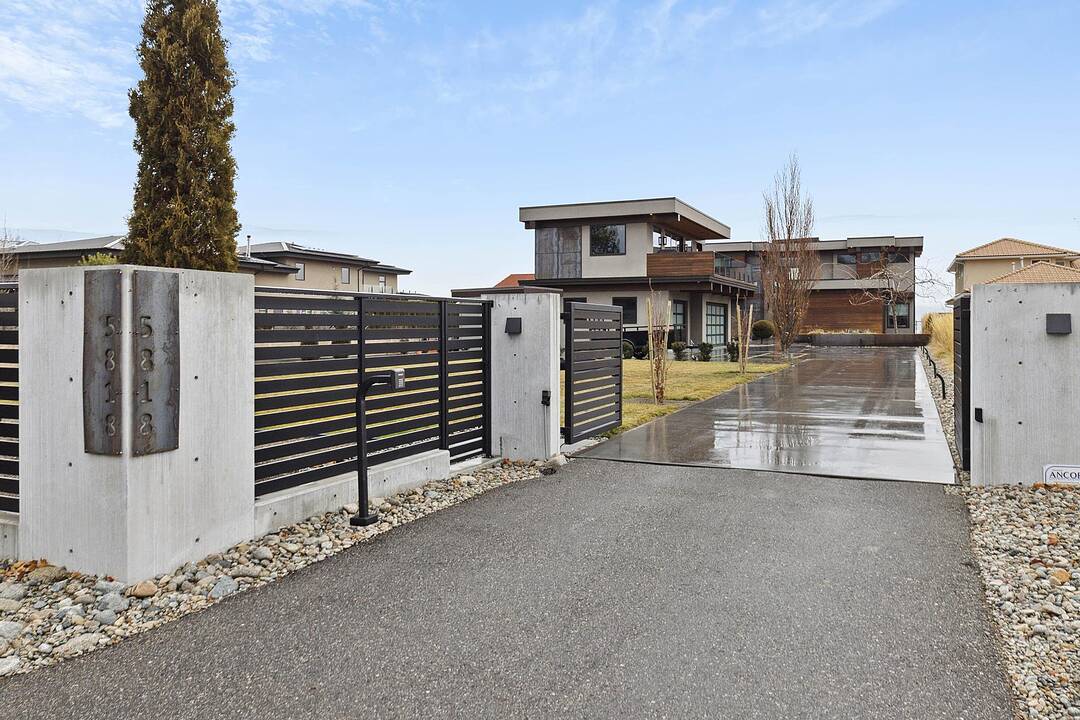Key Facts
- MLS® #: 10364861
- Property ID: SIRC2211275
- Property Type: Residential, Single Family Detached
- Style: Contemporary
- Living Space: 5,471 sq.ft.
- Lot Size: 0.49 ac
- Year Built: 2012
- Bedrooms: 5
- Bathrooms: 6
- Parking Spaces: 7
- Listed By:
- Scott Marshall, Nate Cassie, Geoff Hall
Property Description
Located in the prestigious Trout Creek area of Summerland, this 4,600 square foot lakefront home offers a harmonious blend of modern sophistication and timeless craftsmanship. Boasting four bedrooms, five bathrooms, and in-floor heating throughout, the steel-beam construction is complimented by rich wood accents, creating a warm yet elegant ambiance. Enter through the grand wood door into a foyer illuminated by a massive skylight, where breathtaking lake views greet you. The recently renovated kitchen is a chef's dream, featuring an oversized quartz island, high-end cabinetry, and porcelain counters that flow seamlessly into the backsplash. Enjoy the indoor-outdoor lifestyle with a windowed pass-through to the outdoor kitchen. The main level offers a full bedroom/office, a dedicated theater room, and a living room with a wet bar, fireplace, and access to the outdoor concrete deck. Beyond lies a lush grassy yard leading to a sandy beach and private dock. Up the floating staircase, the master suite overlooks the lake and features his-and-her sinks, a tiled steam shower, and a free-standing tub. Two additional upstairs bedrooms, each with ensuites, open to a 50' plus deck with a hot tub, BBQ, and ample seating. The oversized triple-car garage includes an 800 square foot finished suite above, perfect for guests or a caretaker. Situated on a 0.492-acre gated lot with newly landscaped grounds, this property defines Okanagan lakefront living at its finest.
Downloads & Media
Amenities
- 3 Car Garage
- Backyard
- Balcony
- Boating
- Cycling
- Dock
- Eat in Kitchen
- Ensuite Bathroom
- Fireplace
- Fishing
- Golf
- Heated Floors
- Lake Access
- Lake view
- Lakefront
- Laundry
- Media Room/Theater
- Mountain View
- Outdoor Living
- Pantry
- Parking
- Patio
- Professional Grade Appliances
- Quartz Countertops
- Self-contained Suite
- Spa/Hot Tub
- Stainless Steel Appliances
- Storage
- Underground Sprinkler
- Vaulted Ceilings
- Walk In Closet
- Waterfront
- Wet Bar
- Wine & Vineyard
- Wine Country
Rooms
- TypeLevelDimensionsFlooring
- Living room2nd floor9' 11" x 15'Other
- Bedroom2nd floor13' 9" x 12'Other
- FoyerMain23' 2" x 15' 3"Other
- Living roomMain27' 3" x 20' 6.9"Other
- Dining roomMain19' 5" x 15' 3"Other
- Bedroom2nd floor11' 2" x 12'Other
- OtherMain14' 3.9" x 7' 6.9"Other
- Bathroom2nd floor5' x 8' 2"Other
- Other2nd floor9' 5" x 16' 8"Other
- Other2nd floor5' x 6' 6"Other
- StorageLower3' 6" x 8'Other
- Bathroom2nd floor11' 6.9" x 5' 9.9"Other
- KitchenMain19' 6" x 17' 5"Other
- BathroomMain5' 9.6" x 10'Other
- Primary bedroom2nd floor7' 9.9" x 24' 6"Other
- BedroomMain13' x 13' 9.6"Other
- UtilityMain7' 3.9" x 12' 2"Other
- OtherLower9' 6" x 8'Other
- Other2nd floor4' 11" x 13' 8"Other
- Kitchen2nd floor4' 11" x 15' 9.6"Other
- Other2nd floor7' 9.6" x 20' 6"Other
- OtherMain9' 6" x 5' 3"Other
- OtherMain19' 3.9" x 15' 5"Other
- OtherMain15' 3.9" x 13' 3"Other
- Bathroom2nd floor8' x 5' 6"Other
- Dining room2nd floor7' x 15'Other
- PantryMain8' 9.9" x 7' 9.9"Other
- Laundry roomMain12' 6.9" x 8' 6"Other
- Bathroom2nd floor18' 2" x 16' 8"Other
- Primary bedroom2nd floor19' 3.9" x 16' 8"Other
- Mud RoomMain5' 6.9" x 5' 11"Other
Listing Agents
Ask Us For More Information
Ask Us For More Information
Location
5818 Dale Avenue, Summerland, British Columbia, V0H 1Z9 Canada
Around this property
Information about the area within a 5-minute walk of this property.
Request Neighbourhood Information
Learn more about the neighbourhood and amenities around this home
Request NowPayment Calculator
- $
- %$
- %
- Principal and Interest 0
- Property Taxes 0
- Strata / Condo Fees 0
Marketed By
Sotheby’s International Realty Canada
3477 Lakeshore Road, Suite 104
Kelowna, British Columbia, V1W 3S9

