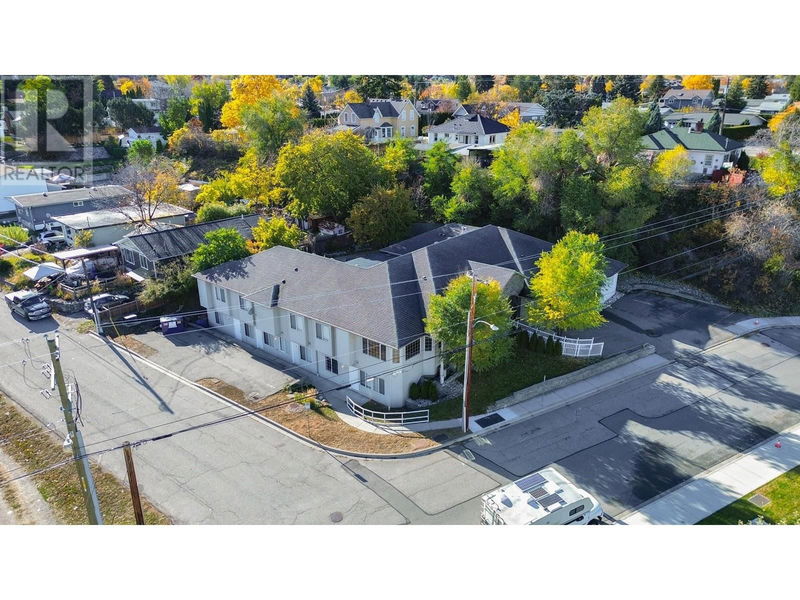Key Facts
- MLS® #: 10328094
- Property ID: SIRC2160922
- Property Type: Residential, Single Family Detached
- Year Built: 2001
- Bedrooms: 15
- Bathrooms: 6+7
- Parking Spaces: 8
- Listed By:
- RE/MAX Orchard Country
Property Description
Welcome to 9719 Brown St! This truly unique property is a blank canvas ready for your Okanagan dreams to take shape. Previously operated as a two-level independent care home and recovery center, this property's zoning has many potential uses, such as a Childcare Centre, Community Recreation Services, Group Home, Protective and Emergency Services, Dormitory, or Employee Housing just to name a few. The main floor has 14 bedrooms (13 of which have ensuites), a large kitchen, a dining room, a lounge area complete with a gas fireplace and a laundry area. The ground level has a large self-contained managers suite as well as two self-contained studio suites, a board room, offices, laundry and plenty of storage space. This property sits on a large .38 acre corner lot in an excellent location next to Memorial park and a short walk to downtown. This property also features a private backyard area. Come and have a look for yourself! (id:39198)
Rooms
- TypeLevelDimensionsFlooring
- OtherOther14' 9" x 15' 6.9"Other
- Primary bedroomOther18' 5" x 11' 6"Other
- OtherOther14' 9" x 15' 6"Other
- KitchenOther9' 11" x 13' 9.6"Other
- Laundry roomOther17' 3.9" x 11' 2"Other
- Living roomOther20' 3" x 16' 9.9"Other
- Home officeOther12' 9" x 11' 6.9"Other
- Recreation RoomOther17' 3.9" x 26' 9"Other
- UtilityOther11' 9.6" x 60' 2"Other
- BathroomMain5' 8" x 3' 9.6"Other
- BathroomMain4' 5" x 4' 8"Other
- Ensuite BathroomMain6' 9.9" x 2' 9.9"Other
- Ensuite BathroomMain3' 9.6" x 7' 11"Other
- Ensuite BathroomMain3' 9.6" x 7' 2"Other
- Ensuite BathroomMain8' 3" x 2' 9.9"Other
- Ensuite BathroomMain8' 5" x 3'Other
- Ensuite BathroomMain8' 3" x 6' 9"Other
- Ensuite BathroomMain8' 5" x 6' 9.9"Other
- Ensuite BathroomMain8' 2" x 6' 11"Other
- Ensuite BathroomMain8' 6" x 6' 11"Other
- BathroomMain13' 9.9" x 9' 2"Other
- BathroomMain14' 3" x 9' 5"Other
- BedroomMain11' 9.9" x 11' 3"Other
- BedroomMain12' 11" x 14' 3"Other
- BedroomMain13' x 13' 9.9"Other
- BedroomMain13' 3" x 12' 2"Other
- BedroomMain12' x 12'Other
- BedroomMain13' x 11' 11"Other
- BedroomMain10' x 16' 9"Other
- BedroomMain12' x 10' 9"Other
- BedroomMain12' x 11'Other
- BedroomMain12' 2" x 12'Other
- BedroomMain12' 9.6" x 10' 2"Other
- BedroomMain12' x 11' 5"Other
- BedroomMain12' x 10' 9.9"Other
- BedroomMain9' 3.9" x 16' 9"Other
- Dining roomMain19' 8" x 18' 5"Other
- KitchenMain16' 6" x 18' 9.9"Other
- Laundry roomMain6' 9.9" x 12' 6.9"Other
- Living roomMain24' 3" x 31'Other
Listing Agents
Request More Information
Request More Information
Location
9719 Brown Street, Summerland, British Columbia, V0H1Z0 Canada
Around this property
Information about the area within a 5-minute walk of this property.
Request Neighbourhood Information
Learn more about the neighbourhood and amenities around this home
Request NowPayment Calculator
- $
- %$
- %
- Principal and Interest 0
- Property Taxes 0
- Strata / Condo Fees 0

