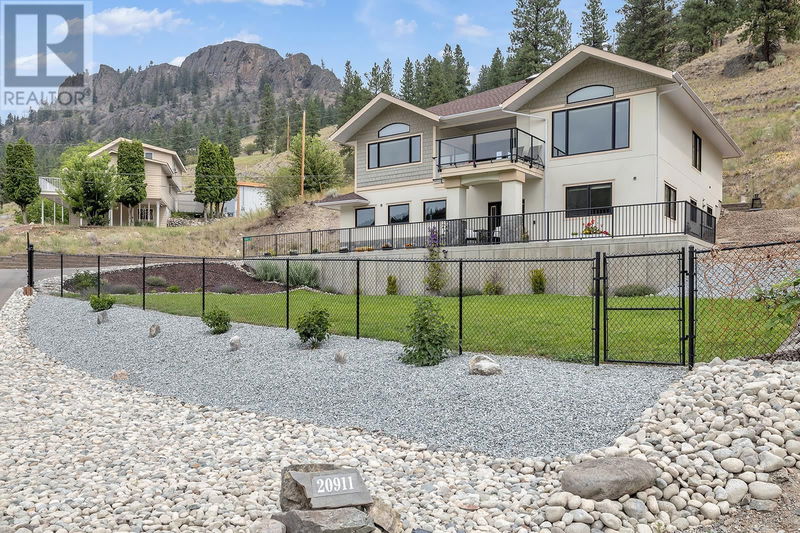Key Facts
- MLS® #: 10323965
- Property ID: SIRC2085385
- Property Type: Residential, Single Family Detached
- Year Built: 2008
- Bedrooms: 4
- Bathrooms: 2+1
- Parking Spaces: 8
- Listed By:
- Macdonald Realty Interior
Property Description
Experience peaceful and elegant living in Summerland's Garnet Valley. This charming gated hillside property spans over 2 acres, offering over 3300 sq.ft. of meticulously crafted and recently renovated living space. Beautiful hardwood flooring accents the spacious and airy interior, adorned with vaulted ceilings and expansive windows that flood the space with natural light, creating an inviting atmosphere. The primary suite boasts a generously sized walk-in closet, a modern and sophisticated ensuite bathroom, and a convenient laundry chute. The gourmet kitchen is large, offering modern appliances, sprawling granite counters, a built-in wine rack, and an abundance of cupboard space. Entertainment awaits in the home theatre downstairs, adjacent to the laundry room, boasting added functionality with a sink and a second fridge, ensuring practicality. Throughout the home, discerning touches such as a gas fireplace, sky-lighting, upgraded lighting fixtures, and timeless solid wood trim elevate the ambiance, creating an atmosphere of refined comfort that resonates throughout every corner. Outside, the allure continues with stunning surroundings that offer a picturesque backdrop for outdoor relaxation and entertainment. Ample parking is provided with an oversized double garage and extra driveway space. Seize the opportunity to make this your Okanagan rural dream home, just minutes away from amenities. Simply move in and enjoy! (id:39198)
Rooms
- TypeLevelDimensionsFlooring
- Living room2nd floor17' x 15'Other
- Dining room2nd floor11' 2" x 15'Other
- Bathroom2nd floor7' 2" x 4' 9"Other
- Kitchen2nd floor12' 11" x 15' 3"Other
- Family room2nd floor16' 11" x 15' 6.9"Other
- Bedroom2nd floor12' 11" x 13' 11"Other
- Ensuite Bathroom2nd floor10' 6" x 9' 9"Other
- Other2nd floor5' 3.9" x 9' 9"Other
- Primary bedroom2nd floor13' 5" x 14' 9.6"Other
- Bathroom2nd floor9' 11" x 7' 11"Other
- BedroomMain15' 3" x 12' 2"Other
- Recreation RoomMain19' 9" x 24' 5"Other
- UtilityMain5' 5" x 10' 9.9"Other
- FoyerMain24' 5" x 13'Other
- BedroomMain15' 9.6" x 11' 8"Other
- Laundry roomMain16' 3" x 7' 2"Other
Listing Agents
Request More Information
Request More Information
Location
20911 Garnet Valley Road, Summerland, British Columbia, V0H1Z3 Canada
Around this property
Information about the area within a 5-minute walk of this property.
Request Neighbourhood Information
Learn more about the neighbourhood and amenities around this home
Request NowPayment Calculator
- $
- %$
- %
- Principal and Interest 0
- Property Taxes 0
- Strata / Condo Fees 0

