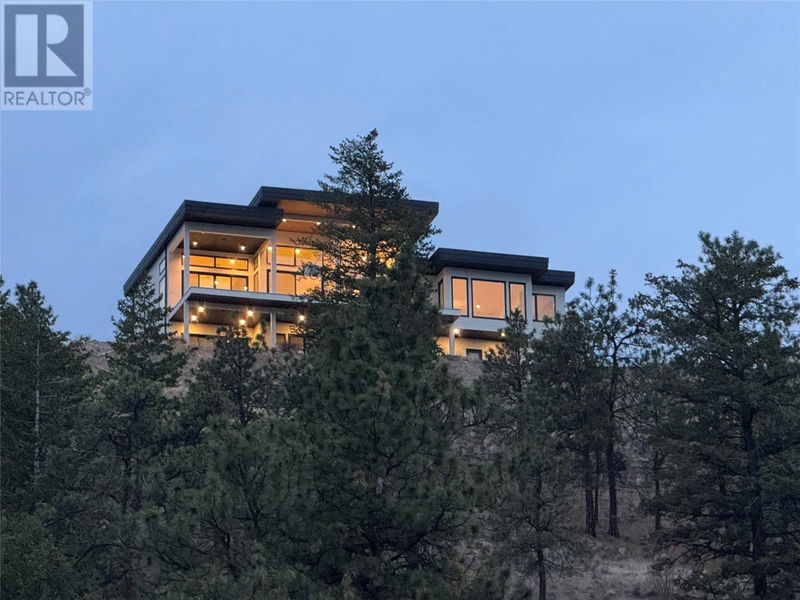Key Facts
- MLS® #: 10323992
- Property ID: SIRC2081040
- Property Type: Residential, Single Family Detached
- Year Built: 2024
- Bedrooms: 4
- Bathrooms: 4
- Parking Spaces: 4
- Listed By:
- RE/MAX Penticton Realty
Property Description
Discover unparalleled luxury living in this exquisite new build, slated for completion in late October 2024. Located in Summerland's prestigious Hunters Hill community, this sprawling rancher with a walkout basement epitomizes sophistication, comfort, and offers breathtaking panoramic views of Okanagan Lake. 3 spacious bedrooms plus a versatile flex room, 4 elegantly designed bathrooms. Expansive open-concept design with a large kitchen, butler's pantry, and a welcoming living area, the Basement Includes a theatre room, gym, a temperature-controlled wine room, Stylish bar and recreational room for hosting gatherings This home has a triple car garage for ample parking and storage Every aspect of this home is meticulously designed with the finest materials and modern conveniences and is Net Zero ready. From sleek countertops and custom cabinetry in the kitchen to luxurious bathroom finishes, every detail contributes to an atmosphere of comfort and elegance. Positioned in the premier lake-view spot of Hunters Hill with pool permit in place, residents can savor stunning vistas of Okanagan Lake and the natural beauty that surrounds it. This exclusive neighborhood offers tranquility and privacy while ensuring easy access to Summerland's amenities. Don't miss your chance to transform this dream home into your reality. Contact us today to arrange a private viewing and experience firsthand the epitome of luxury living in Summerland's esteemed Hunters Hill community. (id:39198)
Rooms
- TypeLevelDimensionsFlooring
- Wine cellarBasement9' 6.9" x 8' 5"Other
- UtilityBasement9' x 7' 6.9"Other
- Media / EntertainmentBasement20' x 22'Other
- Recreation RoomBasement38' 2" x 29'Other
- Exercise RoomBasement11' 5" x 20'Other
- BedroomBasement11' 2" x 16'Other
- BedroomBasement10' 11" x 16' 2"Other
- OtherBasement3' 5" x 9' 6"Other
- BedroomMain9' 8" x 9' 9"Other
- OtherMain10' 6" x 9' 5"Other
- Primary bedroomMain13' 9.9" x 17' 9"Other
- PantryMain7' 9.6" x 9' 6.9"Other
- Living roomMain10' 11" x 9' 5"Other
- Laundry roomMain10' 11" x 9' 5"Other
- KitchenMain10' 6.9" x 22' 11"Other
- FoyerMain9' 9.6" x 7' 9"Other
- Dining roomMain12' 6.9" x 21' 2"Other
Listing Agents
Request More Information
Request More Information
Location
18697 Mckenzie Court, Summerland, British Columbia, V0H1Z3 Canada
Around this property
Information about the area within a 5-minute walk of this property.
Request Neighbourhood Information
Learn more about the neighbourhood and amenities around this home
Request NowPayment Calculator
- $
- %$
- %
- Principal and Interest 0
- Property Taxes 0
- Strata / Condo Fees 0

