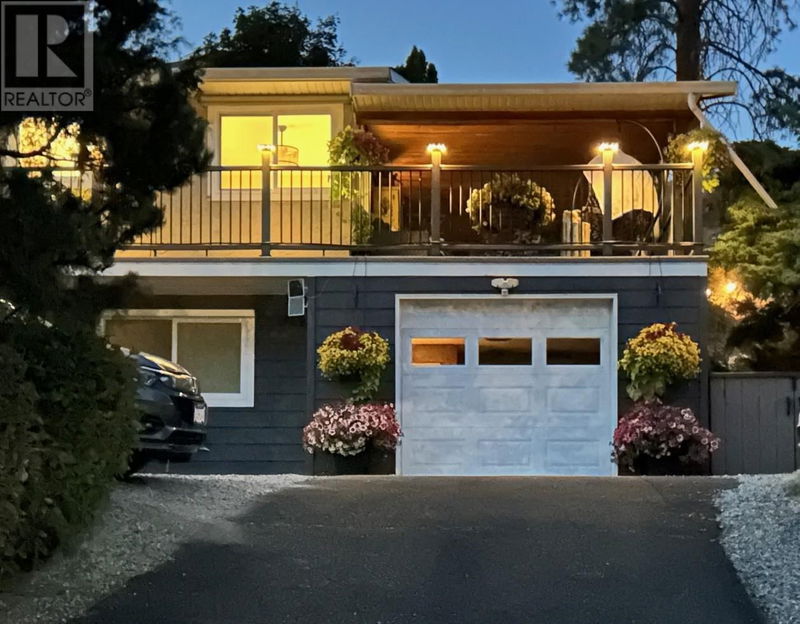Key Facts
- MLS® #: 10322314
- Property ID: SIRC2035715
- Property Type: Residential, Single Family Detached
- Year Built: 1974
- Bedrooms: 4
- Bathrooms: 2
- Parking Spaces: 5
- Listed By:
- Royal LePage Parkside Rlty Sml
Property Description
Gardener’s delight in Summerland! Expansive views, wonderful location close to town but with rural feel! Large, welcoming foyer on lower level, with primary bedroom, huge walk-in closet with space for an ensuite, 2nd bedroom (office), bathroom, utility/laundry room, access to 266 sq ft garage with auto door. Upstairs the large, highly functional chef’s kitchen features SS appliances including induction stove, double ovens, wood cabinets, pull-out drawers, granite countertops, island with granite & butcher block, dining area spacious enough to fit the largest of families! Living room is bright, cozy, with wood fireplace. Two more bedrooms – one office, one with built-in double loft bed – and full bath complete the inside. Flooring is LVP, hardwood, some tile, pull-down cellular blinds throughout, extremely bright with large, brand-new windows. Outside you will fall in love: 350 sq ft covered deck-industrial grade vinyl, new railings-grill area perfect for an outdoor kitchen, hot tub, terraced yard, rock walls, succulents, storage shed, multiple private seating areas - sunny or shaded- paver fire-pit circle, gardens galore, fruit trees, irrigated on timers, greenhouse, parking for a 30’ RV. Carriage house potential in the front of this .41 acre lot, plenty of parking, recent updates include HE furnace, AC, Hot Water on Demand, Deck, Garage, Windows, Flooring, Roof – all big ticket items done! A very special property-not to be missed! Measurements by Matterport. (id:39198)
Rooms
- TypeLevelDimensionsFlooring
- Dining room2nd floor7' 6.9" x 13' 6.9"Other
- Bedroom2nd floor9' 9.9" x 11' 3.9"Other
- Bedroom2nd floor11' 3" x 11' 3.9"Other
- Living room2nd floor13' 6.9" x 18' 2"Other
- Kitchen2nd floor9' x 13' 6.9"Other
- Laundry roomMain10' 6.9" x 10' 9.9"Other
- FoyerMain7' 8" x 13' 2"Other
- BedroomMain8' 3" x 13' 9.9"Other
- OtherMain9' 6" x 10' 9.9"Other
- Primary bedroomMain12' 5" x 13' 2"Other
Listing Agents
Request More Information
Request More Information
Location
11918 Darke Road Lot# A, Summerland, British Columbia, V0H1Z8 Canada
Around this property
Information about the area within a 5-minute walk of this property.
Request Neighbourhood Information
Learn more about the neighbourhood and amenities around this home
Request NowPayment Calculator
- $
- %$
- %
- Principal and Interest 0
- Property Taxes 0
- Strata / Condo Fees 0

