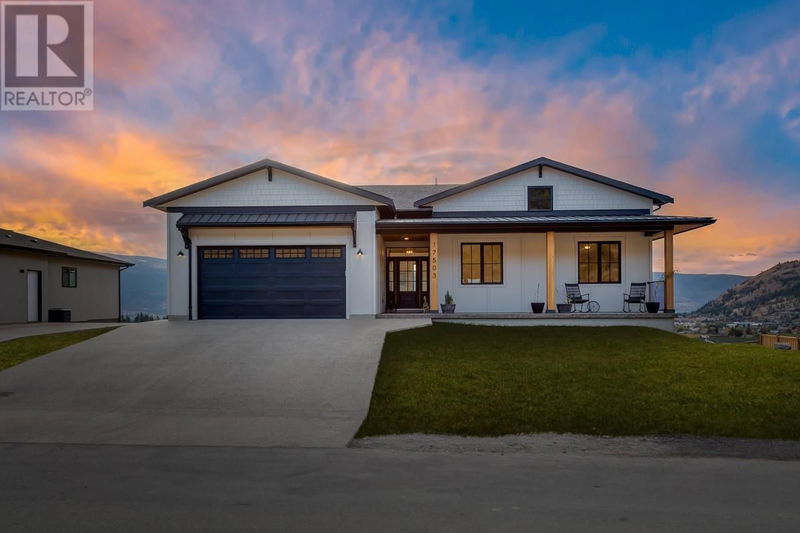Key Facts
- MLS® #: 10319828
- Property ID: SIRC1988305
- Property Type: Residential, Single Family Detached
- Year Built: 2022
- Bedrooms: 6
- Bathrooms: 3
- Parking Spaces: 6
- Listed By:
- RE/MAX Penticton Realty
Property Description
17503 Sanborn Street an award nominated home for best design is situated in a country residential community of Hunters Hill in Summerland, BC. This property sits on a spacious 1/3-acre lot, offering breathtaking protected views of lakes and valleys. The home features a large fully fenced yard, providing ample space and privacy between neighbors. The exterior of the home is a perfect balance of textures creating a modern craftsman style that exudes curb appeal. Inside, the layout is meticulously planned, with a great room featuring fireplace with dry stack stone finishing. This area seamlessly integrates the kitchen, dining, and living spaces, all oriented to capture the stunning views while seamlessly connecting to a 225 sq ft covered deck. Luxury amenities abound, including a pantry, laundry room, and a well-appointed kitchen with a large sit-up island. Enjoy the benefits of living on one level as the main floor also encompasses two bedrooms, including a primary suite with a 4-piece ensuite featuring a custom-built large shower and walk-in closet. The choices of finishing are remarkable and would be best described as contemporary with enduring appeal. The daylight basement boasts a light-filled family room, four spacious bedrooms, a 5-piece bathroom, utility room, and a covered patio. The home is equipped with a $40,000 solar package, an energy-efficient heating and cooling system, and utilizes quality materials, resulting in a net 0 house based on the EnerGuide rating. (id:39198)
Rooms
- TypeLevelDimensionsFlooring
- UtilityBasement17' x 14' 6"Other
- Recreation RoomBasement21' x 24' 8"Other
- BedroomBasement10' 9.6" x 11' 8"Other
- BedroomBasement13' x 12' 3"Other
- BedroomBasement12' 6.9" x 11' 3.9"Other
- BedroomBasement11' x 14' 9.6"Other
- BathroomBasement5' 8" x 14'Other
- Primary bedroomMain13' 9" x 15' 3.9"Other
- PantryMain5' 5" x 8' 6"Other
- Home officeMain10' 8" x 10'Other
- Living roomMain16' 3.9" x 21' 6.9"Other
- Laundry roomMain8' 9.6" x 6' 2"Other
- KitchenMain8' 8" x 18' 9"Other
- OtherMain20' 8" x 21' 8"Other
- FoyerMain6' 9.6" x 7' 6"Other
- Dining roomMain12' 6" x 16' 9"Other
- BedroomMain10' 6" x 9' 9"Other
- Ensuite BathroomMain10' 6" x 9' 3.9"Other
- BathroomMain8' 6" x 4' 9"Other
Listing Agents
Request More Information
Request More Information
Location
17503 Sanborn Street, Summerland, British Columbia, V0H1Z3 Canada
Around this property
Information about the area within a 5-minute walk of this property.
Request Neighbourhood Information
Learn more about the neighbourhood and amenities around this home
Request NowPayment Calculator
- $
- %$
- %
- Principal and Interest 0
- Property Taxes 0
- Strata / Condo Fees 0

