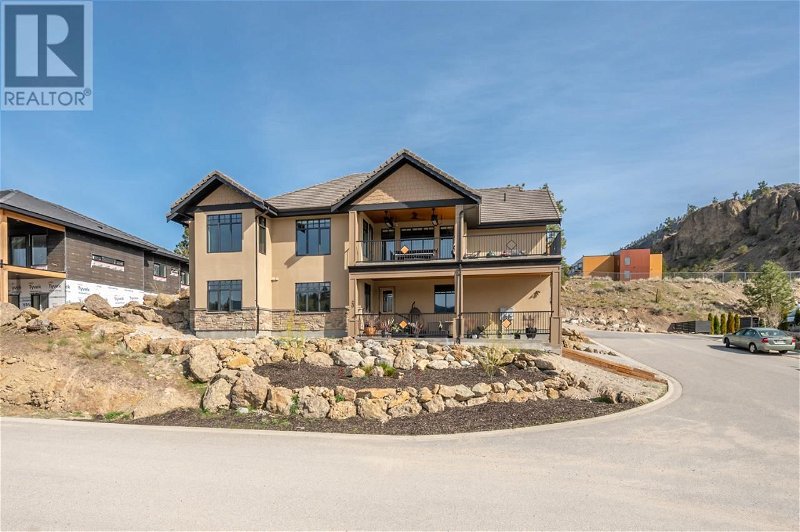Key Facts
- MLS® #: 10318099
- Property ID: SIRC1956330
- Property Type: Residential, Condo
- Year Built: 2017
- Bedrooms: 4
- Bathrooms: 5+1
- Parking Spaces: 4
- Listed By:
- RE/MAX Penticton Realty
Property Description
Stunning executive home located in exclusive Sedona Heights in Summerland BC. This remarkable residence features an eye-catching exterior that flawlessly blends textures and finishes, enhanced by a lifetime cement tile roof. The main garage is 691 SF accompanied by a heated driveway with an additional 2 garages on the ground floor. The glorious main floor boasts 2,532 SF of timeless high-end finishes and details. The open and bright great room area seamlessly flows around a dynamite kitchen with effortless access to the partially covered deck showcasing breathtaking views. Additional main floor amenities: Primary bedroom with 5 pc ensuite and 2 walk in closets, 3 bedrooms, office, huge luxury laundry room, tray ceiling and custom gas fireplace. The ground level hosts a magnificent 1,100 SF self contained legal suite with all the amenities including private deck, laundry room and garage. Bonus! Family room and den that can be accessed from the Main area and the suite. Contingent. (id:39198)
Rooms
- TypeLevelDimensionsFlooring
- Primary bedroom2nd floor12' 9.9" x 16' 9"Other
- Living room2nd floor22' 3" x 18' 9.9"Other
- Laundry room2nd floor11' 3.9" x 18' 9.9"Other
- Kitchen2nd floor8' 3.9" x 16' 3"Other
- Ensuite Bathroom2nd floor13' 9.9" x 13'Other
- Dining room2nd floor14' 8" x 11' 8"Other
- Den2nd floor15' 3" x 19' 2"Other
- Den2nd floor10' 8" x 11' 3"Other
- Bedroom2nd floor12' 3.9" x 14' 9"Other
- Bedroom2nd floor13' 3.9" x 11' 6"Other
- Bathroom2nd floor7' 9.9" x 3' 6"Other
- Bathroom2nd floor5' 11" x 7' 11"Other
- Bathroom2nd floor6' x 10' 11"Other
- UtilityMain15' x 6' 5"Other
- Recreation RoomMain21' 9.6" x 23' 6"Other
- Living roomMain15' 3" x 23' 2"Other
- Laundry roomMain8' 9" x 6' 11"Other
- KitchenMain11' x 19' 5"Other
- Ensuite BathroomMain8' x 11' 3.9"Other
- DenMain8' x 16' 9.6"Other
- BedroomMain15' 9.9" x 11' 9.9"Other
- BathroomMain10' 11" x 6'Other
Listing Agents
Request More Information
Request More Information
Location
6709 Victoria Road Unit# 20, Summerland, British Columbia, V0H1Z2 Canada
Around this property
Information about the area within a 5-minute walk of this property.
Request Neighbourhood Information
Learn more about the neighbourhood and amenities around this home
Request NowPayment Calculator
- $
- %$
- %
- Principal and Interest 0
- Property Taxes 0
- Strata / Condo Fees 0

