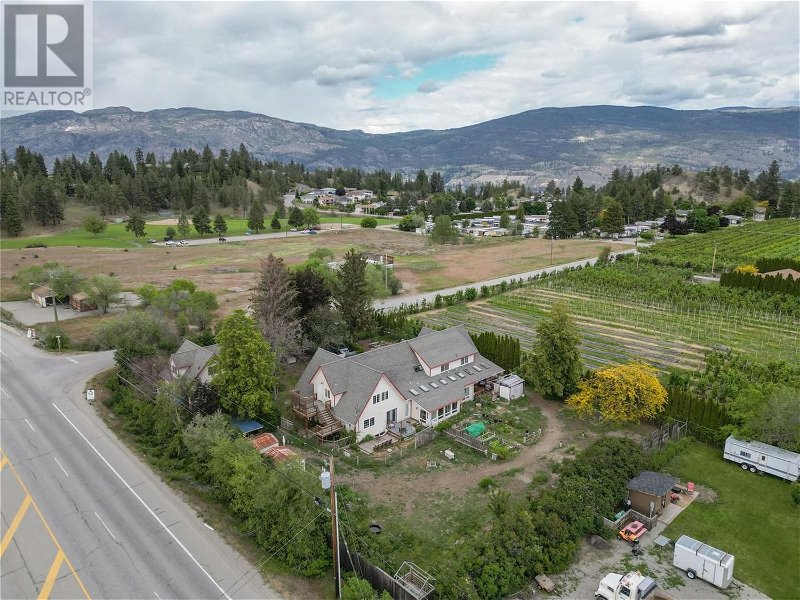Key Facts
- MLS® #: 10315585
- Property ID: SIRC1914438
- Property Type: Residential, Single Family Detached
- Year Built: 1976
- Bedrooms: 7
- Bathrooms: 3+3
- Parking Spaces: 5
- Listed By:
- Engel & Volkers South Okanagan
Property Description
Discover the endless possibilities of this charming family home nestled in the serene rural setting of Summerland. Situated on a flat .80-acre lot, this property offers an abundance of space for gardening and outdoor activities, making it an ideal canvas for those looking to create their dream home in a picturesque location. The home has been renovated to include three suites in the main home and two additional suites in the garage, which will need to be brought up to code as they are non-conforming. This property is perfect for DIY enthusiasts or investors eager to add value and transform it into a stunning rural retreat. Enjoy the peace and tranquility of countryside living, just a short drive from all the amenities of downtown Summerland. Surrounded by mature trees and lush greenery, this home provides a beautiful natural backdrop and plenty of privacy. Embrace the potential of this home and bring your vision to life. Schedule a showing today to explore all that this unique property has to offer. All measurements are approximate. The property is being sold as-is, where-is. Some photos have been digitally altered. For more information, contact your agent or the listing REALTOR® (id:39198)
Rooms
- TypeLevelDimensionsFlooring
- Primary bedroom2nd floor12' 8" x 21' 9.9"Other
- Bedroom2nd floor12' 9.9" x 9' 11"Other
- Living room2nd floor13' 3" x 24' 9.9"Other
- Kitchen2nd floor11' 5" x 18' 11"Other
- Dining room2nd floor10' 8" x 17'Other
- Bedroom2nd floor9' 11" x 13' 9.9"Other
- Bedroom2nd floor13' 9.9" x 12' 3"Other
- Bedroom2nd floor13' 9.9" x 12' 6.9"Other
- Recreation RoomBasement19' 3" x 37' 9.9"Other
- StorageBasement3' 5" x 3' 2"Other
- StorageBasement11' 2" x 25' 6"Other
- Recreation RoomBasement14' 6" x 23' 6.9"Other
- OtherBasement5' x 12' 6.9"Other
- OtherMain6' x 8' 5"Other
- Solarium/SunroomMain15' 3.9" x 39' 5"Other
- Primary bedroomMain16' 9.6" x 24' 11"Other
- Living roomMain18' 8" x 21' 9.9"Other
- Living roomMain13' 3" x 20' 3"Other
- KitchenMain11' 3.9" x 17' 2"Other
- KitchenMain11' 3.9" x 17' 5"Other
- FoyerMain12' x 7' 9.9"Other
- Family roomMain25' x 19' 6"Other
- BedroomMain11' 11" x 11' 3.9"Other
- KitchenOther7' 8" x 7' 8"Other
- Living roomOther7' 5" x 8' 6.9"Other
- BedroomOther7' 11" x 14' 9"Other
- Living roomOther13' 9.9" x 12'Other
- KitchenOther11' 6.9" x 12' 9.9"Other
- BedroomOther11' 2" x 10' 9"Other
Listing Agents
Request More Information
Request More Information
Location
9509 Steuart Street, Summerland, British Columbia, V0H1Z6 Canada
Around this property
Information about the area within a 5-minute walk of this property.
Request Neighbourhood Information
Learn more about the neighbourhood and amenities around this home
Request NowPayment Calculator
- $
- %$
- %
- Principal and Interest 0
- Property Taxes 0
- Strata / Condo Fees 0

