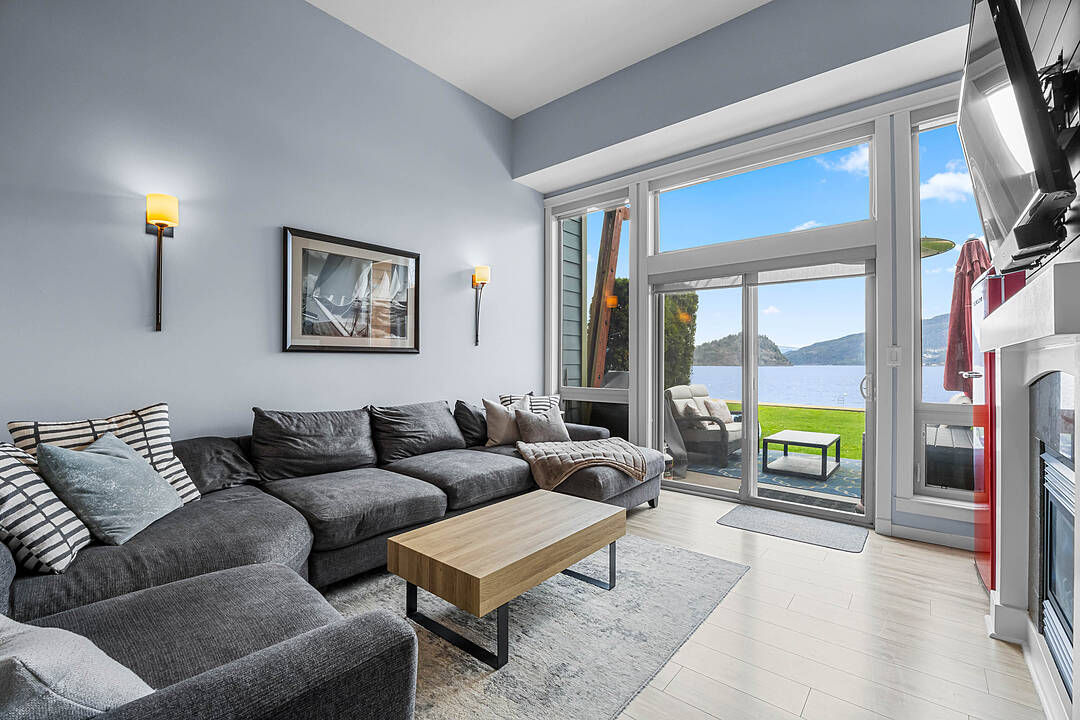Key Facts
- MLS® #: 10342145
- Property ID: SIRC2361902
- Property Type: Residential, Townhouse
- Living Space: 1,695 sq.ft.
- Year Built: 2006
- Bedrooms: 3
- Bathrooms: 2+1
- Listed By:
- Rachel Stone
Property Description
For your Shuswap getaway! This lovely townhouse in Shuswap Lake Resort offers stunning views of the lake and Copper Island, making it the ideal investment opportunity in the ultimate vacation destination. The main floor is designed for effortless entertainment, with a well-appointed kitchen, dining area, sunken living room stepping out to a patio, two piece bathroom, storage closet, and stairs down to a large storage space. On the second level, the spacious primary bedroom features a private balcony with breathtaking views of Copper Island and a four piece ensuite bathroom, office area, three piece bathroom, and guest bedroom. The top floor has a loft used as the third bedroom with skylights to allow for plenty of natural light, and a large balcony overlooking the beach. The furnishings and decor were thoughtfully chosen for the space, with many items included so that you can move-in and enjoy your first summer in the Shuswap. Perfectly situated to maximize the views, this townhouse has an ideal location within the resort, with a close proximity to the lake for swimming and fun with your family, but on the far side of the complex from the Provincial Park for tranquility and relaxation. The common property is beautifully maintained and includes access to the beach, a pool, hot tub, beach volleyball court, day-use dock plus buoy when available (24 total), shared storage, and more. Located only a short distance from local marinas, restaurants, the Shuswap Lake Provincial Park, shopping, and golf courses!
Downloads & Media
Amenities
- Backyard
- Balcony
- Basement - Unfinished
- Boating
- Central Air
- Central Vacuum
- Cycling
- Easement
- Eat in Kitchen
- Ensuite Bathroom
- Fireplace
- Fishing
- Golf
- Hiking
- Jogging/Bike Path
- Lake
- Lake Access
- Lake view
- Lakefront
- Laundry
- Mountain View
- Outdoor Living
- Outdoor Pool
- Patio
- Professional Grade Appliances
- Stainless Steel Appliances
- Storage
- Water View
Rooms
- TypeLevelDimensionsFlooring
- Living roomMain15' 9.6" x 14' 3"Other
- Dining roomMain9' 3.9" x 14' 3"Other
- KitchenMain12' 6.9" x 14' 3"Other
- FoyerMain11' 6.9" x 5' 9.9"Other
- Primary bedroom2nd floor13' 3" x 14' 3"Other
- Bathroom2nd floor9' x 7' 6"Other
- Bathroom2nd floor7' 9" x 7' 6"Other
- Bedroom2nd floor11' 6.9" x 10' 9"Other
- Bedroom3rd floor14' x 14' 3"Other
- BasementBasement51' 11" x 14' 6"Other
Ask Me For More Information
Location
2-1134 Pine Grove Road, Scotch Creek, British Columbia, V0E 1M5 Canada
Around this property
Information about the area within a 5-minute walk of this property.
Request Neighbourhood Information
Learn more about the neighbourhood and amenities around this home
Request NowPayment Calculator
- $
- %$
- %
- Principal and Interest 0
- Property Taxes 0
- Strata / Condo Fees 0
Marketed By
Sotheby’s International Realty Canada
3477 Lakeshore Road, Suite 104
Kelowna, British Columbia, V1W 3S9

