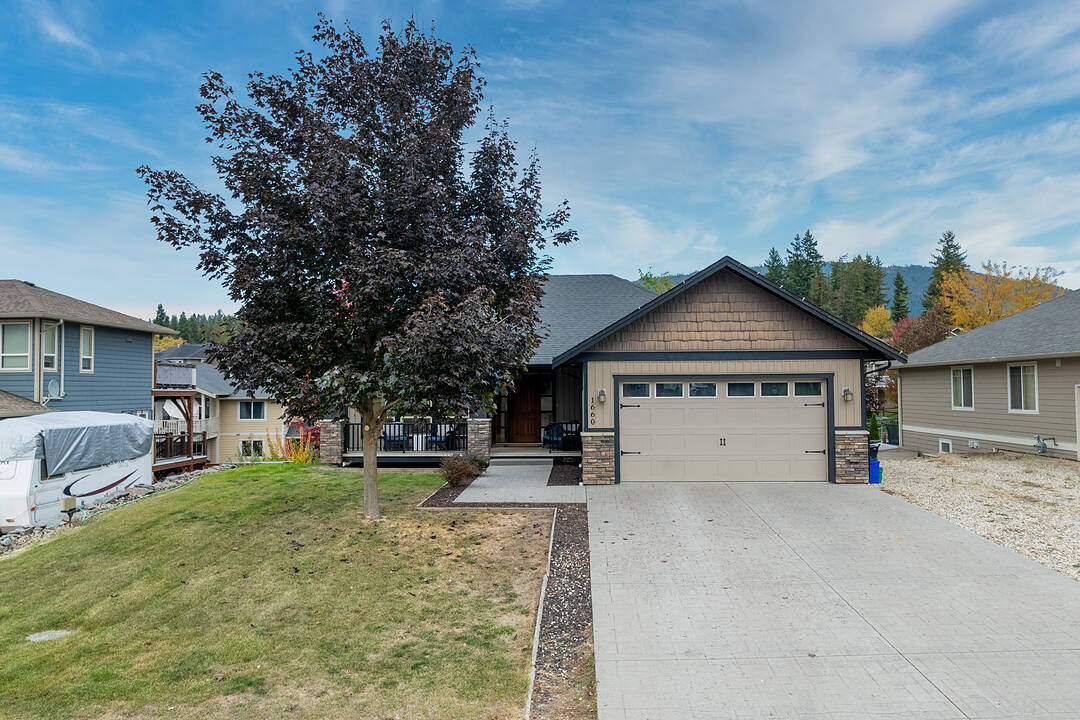Key Facts
- MLS® #: 10366573
- Property ID: SIRC2927151
- Property Type: Residential, Single Family Detached
- Living Space: 2,932 sq.ft.
- Lot Size: 0.18 ac
- Year Built: 2007
- Bedrooms: 5
- Bathrooms: 3
- Listed By:
- Rachel Stone
Property Description
Beautiful family home in Salmon Arm offering a desirable location and main floor living, ready for you to move-in! This property features a prime location in Northeast Salmon Arm, only a short walk to Salmon Arm Secondary School and Bastion Elementary School. The property is also located close to local amenities such as restaurants, grocery stores, hiking trails, and only a five minute drive to downtown. With income potential from the non-conforming suite, this property has everything you need. The main floor offers a primary bedroom with a walk-in closet and five piece ensuite, kitchen with a pantry, dining area stepping out onto the balcony, living area, two guest bedrooms, and a mudroom off the double garage with laundry. The basement features a non-conforming suite for income potential, with a bedroom, kitchen, living area, four piece bathroom, laundry, and the option to add the studio style bedroom with living area to the suite or to close it off for your own use. The basement can easily be converted back into additional space for you and your family if desired. Outside, this property is fully landscaped to be fairly low maintenance with a lawn in the front and back, storage shed, and plenty of parking. Whether you are looking for the ideal family home, a retiree looking for main-floor living with a low maintenance yard, or a young professional looking for your first home, this property has something special to offer.
Downloads & Media
Amenities
- Backyard
- Basement - Finished
- Boating
- Central Air
- Curb
- Cycling
- Ensuite Bathroom
- Garage
- Hiking
- Laundry
- Outdoor Living
- Parking
- Scenic
- Self-Contained Suite
- Self-contained Suite
- Storage
- Walk In Closet
- Walk Out Basement
Rooms
- TypeLevelDimensionsFlooring
- BathroomMain8' 3.9" x 5'Other
- Laundry roomMain7' 9.6" x 6' 3"Other
- Living roomMain21' 8" x 14' 5"Other
- Dining roomMain8' 6.9" x 14' 5"Other
- KitchenMain12' 2" x 11' 9.9"Other
- FoyerMain9' 5" x 9' 5"Other
- PantryMain3' 8" x 3' 9.9"Other
- Primary bedroomMain15' 9.6" x 15' 5"Other
- BathroomMain10' 9.6" x 8' 8"Other
- BedroomMain10' 3" x 11' 9.9"Other
- BedroomMain10' 3.9" x 11' 9.9"Other
- BedroomBasement13' 9.6" x 19' 11"Other
- Family roomBasement15' 6" x 10' 3"Other
- Primary bedroomBasement11' 9.9" x 10' 6.9"Other
- KitchenBasement8' 3" x 15' 9.6"Other
- Living roomBasement27' 8" x 22' 8"Other
- BathroomBasement8' 8" x 5'Other
- OtherBasement7' 5" x 4' 5"Other
- UtilityBasement6' 9.6" x 7' 3.9"Other
Ask Me For More Information
Location
1660 22 Street NE, Salmon Arm, British Columbia, V1E 0A8 Canada
Around this property
Information about the area within a 5-minute walk of this property.
Request Neighbourhood Information
Learn more about the neighbourhood and amenities around this home
Request NowPayment Calculator
- $
- %$
- %
- Principal and Interest 0
- Property Taxes 0
- Strata / Condo Fees 0
Marketed By
Sotheby’s International Realty Canada
3477 Lakeshore Road, Suite 104
Kelowna, British Columbia, V1W 3S9

