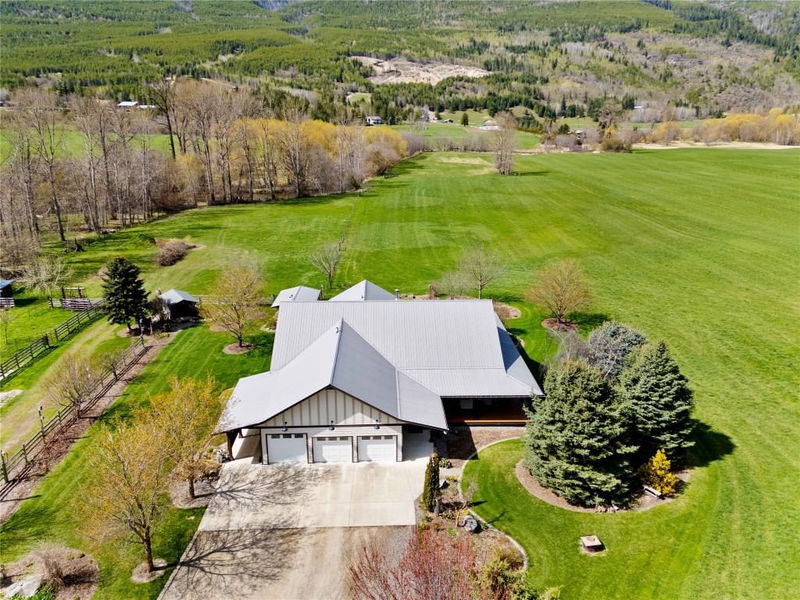Key Facts
- MLS® #: 10344430
- Property ID: SIRC2384727
- Property Type: Residential, Single Family Detached
- Living Space: 3,786 sq.ft.
- Lot Size: 17.39 ac
- Year Built: 2006
- Bedrooms: 3
- Bathrooms: 3+1
- Parking Spaces: 20
- Listed By:
- RE/MAX Shuswap Realty
Property Description
Welcome to your private retreat—a beautifully crafted custom home set on 17 flat, fertile acres with frontage on the Salmon River. This exceptional property blends luxury, comfort, & practicality in a truly breathtaking setting. Step inside the spacious 3-bedroom plus den, 4-bath home & be welcomed by an open-concept layout with soaring pine ceilings in the living & dining rooms. The heart of the home is the beautiful kitchen, featuring custom birch cabinetry, large eat-up island with quarts counters, walk-in pantry, & coffee station. The living room offers cozy ambiance with a wood stove & expansive windows that flood the space with natural light, plus access to a wraparound deck. The main floor includes a generous primary suite with a walk-in closet & ensuite. Two additional bedrooms share a Jack-and-Jill bathroom. A spacious office/den and a large laundry room are also on the main level. Upstairs, a finished bonus room serves as a family or games room, complete with a bathroom & pool table. Geothermal heating & cooling, polished concrete floors, & a triple garage round out the home’s impressive features. Outside, the property offers incredible functionality with multiple shops, workshops, & storage buildings. Structures include two shops with overhead doors (27x21 and 27x18), additional shops (24x19 and 20x20), two open pole barns (40x19 and 40x26), & a massive RV storage (52x15) with a 12'10" overhead door. The main shops have a dedicated 200 amp electrical service.
Rooms
- TypeLevelDimensionsFlooring
- BathroomMain14' x 6'Other
- FoyerMain13' x 9'Other
- BathroomMain11' 6" x 7' 6.9"Other
- Dining roomMain22' 9.6" x 11' 9"Other
- Family room2nd floor23' 11" x 30' 8"Other
- Home officeMain12' 9.9" x 12' 9.6"Other
- Primary bedroomMain22' 3" x 15'Other
- Other2nd floor4' 9.6" x 6' 5"Other
- BathroomMain12' 3.9" x 7' 2"Other
- Laundry roomMain7' 8" x 15' 11"Other
- BedroomMain10' 8" x 16' 6"Other
- Living roomMain22' 9.6" x 15' 11"Other
- BedroomMain10' 9" x 16' 6"Other
- KitchenMain10' 8" x 22' 5"Other
- PantryMain11' x 6'Other
Listing Agents
Request More Information
Request More Information
Location
152 Salmon River Road, Salmon Arm, British Columbia, V1E 3E3 Canada
Around this property
Information about the area within a 5-minute walk of this property.
Request Neighbourhood Information
Learn more about the neighbourhood and amenities around this home
Request NowPayment Calculator
- $
- %$
- %
- Principal and Interest 0
- Property Taxes 0
- Strata / Condo Fees 0

