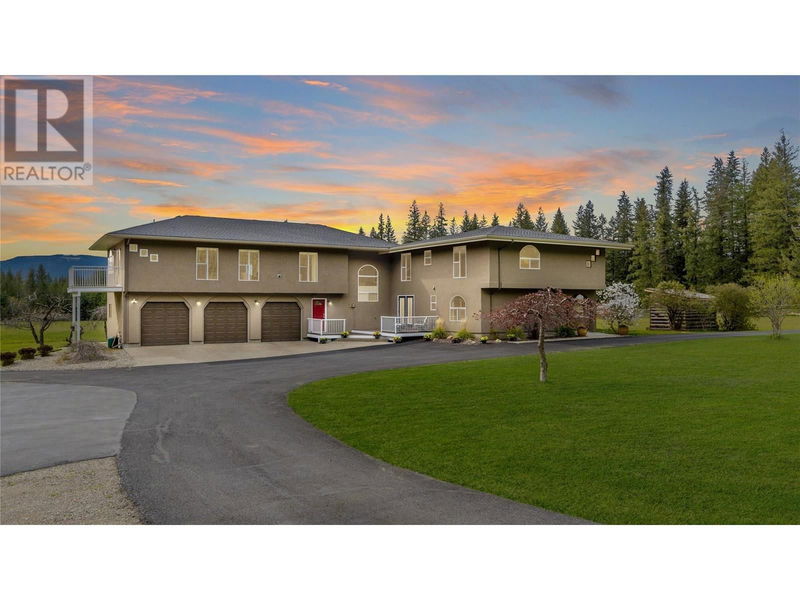Key Facts
- MLS® #: 10323026
- Property ID: SIRC2070759
- Property Type: Residential, Single Family Detached
- Year Built: 1969
- Bedrooms: 6
- Bathrooms: 4+1
- Parking Spaces: 13
- Listed By:
- RE/MAX Shuswap Realty
Property Description
Stunning 19.76 acre country estate in Salmon Arm city limits offers many entrepreneurial possibilities. Magnificent 4882 sq ft ranch style home is totally renovated, shows like new, & features 2 large, complete living areas. Owner's Suite includes living/dining/kitchen/primary bedroom w 5-pce ensuite bath, balcony & walk-in closet. Main Level is contemporary 4-bedroom home w kitchen/dining/den/living room/bedroom-sitting room, 2 walkouts to decks, & 2-pce & 4-pce baths. Primary bedroom has walk-in closet & 5-pce ensuite bath. Lower level has rec room, hobby room, cold room, canning kitchen, utility room and multiple storage areas. 3-car garage w in-floor heating. Beautiful home has many upgrades: new acrylic stucco, new glass in windows, hardwood floors, ceramic tiles, A/C, central vac, plumbing fixtures & lights, eaves, soffit & fascia, electrical & paint. Car enthusiasts & hobbyists will love newer 30x50' workshop w 2 carports, elevated ceilings, overheight door, on-demand in-floor heating, epoxy floor, airlines w compressor, 2-pce bath, shower & loads of shelving. There's a 690 Sq ft 2 bedroom suite above as a mortgage helper. Fabulous property is flat, fertile & most is pasture w road access available on 3 sides. Two wells & septic systems; shallow well supports 3 water hydrants for irrigation; deep well for household use. Watch video & call for appointment today! (id:39198)
Rooms
- TypeLevelDimensionsFlooring
- Bathroom2nd floor7' 2" x 7' 9"Other
- Bedroom2nd floor10' 9" x 11' 11"Other
- Bedroom2nd floor8' 11" x 10' 11"Other
- Bedroom2nd floor10' 2" x 9' 3.9"Other
- Ensuite Bathroom2nd floor13' 9" x 6' 2"Other
- Primary bedroom2nd floor15' x 15' 11"Other
- Kitchen3rd floor12' 8" x 10' 3"Other
- Dining room3rd floor12' 8" x 13' 6.9"Other
- Other3rd floor6' 6.9" x 7' 2"Other
- Ensuite Bathroom3rd floor12' 5" x 9' 9"Other
- Primary bedroom3rd floor12' 3" x 17' 3.9"Other
- Living room3rd floor12' 6" x 24' 9"Other
- UtilityBasement11' 9.9" x 11' 2"Other
- OtherBasement11' 9" x 11' 2"Other
- StorageOther8' 9" x 26' 11"Other
- StorageOther3' 9" x 12' 11"Other
- OtherOther6' 3.9" x 24' 8"Other
- Hobby RoomOther9' 8" x 19' 3"Other
- Recreation RoomOther12' 9.9" x 25' 9.9"Other
- WorkshopMain48' 8" x 28' 8"Other
- FoyerMain11' 9.6" x 6' 11"Other
- Laundry roomMain6' 11" x 11' 9.6"Other
- BathroomMain5' 6.9" x 6' 5"Other
- BathroomMain5' 6" x 13'Other
- BedroomMain19' 11" x 11' 9.9"Other
- FoyerMain7' 11" x 8' 3"Other
- DenMain11' x 12' 9"Other
- KitchenMain23' x 12' 3.9"Other
- Dining roomMain15' 3" x 22' 3"Other
- Living roomMain13' 8" x 25' 11"Other
- BedroomOther9' 6.9" x 11' 6.9"Other
- BathroomOther5' 9.9" x 11' 6.9"Other
- Primary bedroomOther11' 6.9" x 12' 5"Other
- Living roomOther12' x 15' 6"Other
- KitchenOther11' 9.9" x 13' 2"Other
Listing Agents
Request More Information
Request More Information
Location
1851 70 Street Se, Salmon Arm, British Columbia, V1E1X4 Canada
Around this property
Information about the area within a 5-minute walk of this property.
Request Neighbourhood Information
Learn more about the neighbourhood and amenities around this home
Request NowPayment Calculator
- $
- %$
- %
- Principal and Interest 0
- Property Taxes 0
- Strata / Condo Fees 0

