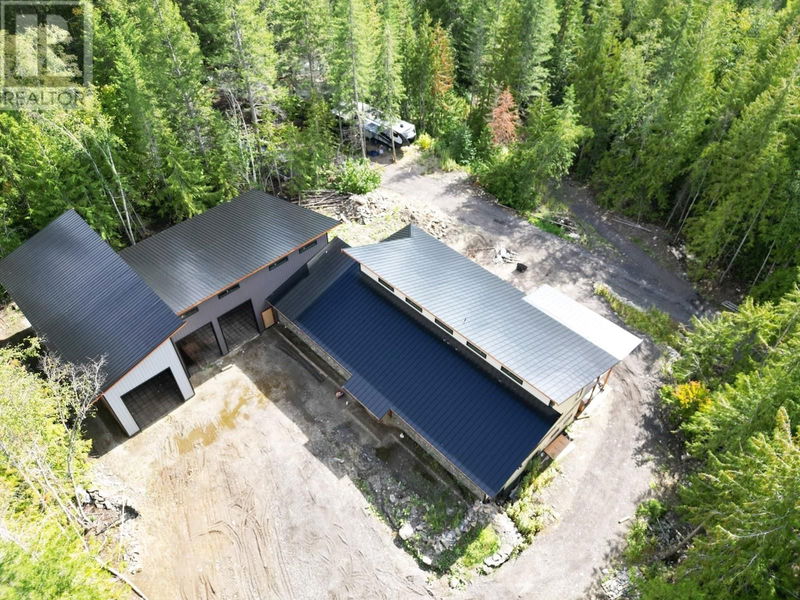Key Facts
- MLS® #: 10319380
- Property ID: SIRC2032459
- Property Type: Residential, Single Family Detached
- Year Built: 2024
- Bedrooms: 7
- Bathrooms: 4+1
- Parking Spaces: 40
- Listed By:
- Century 21 Assurance Realty Ltd
Property Description
*Vacant - easy to view - schedule today* Friendly Foreclosure - Only one offer will be accepted with no bidding process in court, just court approval. This residence & property is truly in a league of its own. Introducing an exceptional opportunity to own a private estate on 11 Acres with a grand garage package. Nestled on a sprawling 11-acre parcel, this brand-new home, approximately 75% completed, awaits your final finishes. Over 5500+ sq. ft. of luxurious living space with 7 bedrooms & 5 bathrooms. Prepare to be captivated by the breathtaking vaulted ceilings, adding an unparalleled sense of grandeur to every room. The basement is primed for one or two suites, offering versatility & the option for rental revenue including short-term. The garage package is unmatched, featuring a massive 2000 sq. ft. main garage alongside a 900 sq. f. recreational vehicle garage (garage doors included). The home has been crafted with meticulous attention to detail & only the finest materials have been utilized throughout such as; ICF 13"" walls, ceiling R56, triple glazed windows w/ special coating to maintain heating & cooling. Fir: Ceilings, baseboards, trim & exterior fascia. Soffits are all Cedar including most of the upper deck. 380+ multicoloured exterior pot lights & 100+ interior pot lights. 2 power services: 200 to the house & 200 to the garage. Driveways recycled Asphalt - no dust. Zoned Small Holdings & not in the ALR. Contact your Agent or the Listing Agent to schedule a viewing. (id:39198)
Rooms
- TypeLevelDimensionsFlooring
- BathroomBasement4' 11" x 11' 3.9"Other
- BathroomBasement12' 9.9" x 4' 9.9"Other
- KitchenBasement10' 11" x 12' 9.9"Other
- BedroomBasement10' 6" x 12' 2"Other
- BedroomBasement12' 9.9" x 12' 2"Other
- BedroomBasement11' 3.9" x 14' 6"Other
- BedroomBasement11' x 14' 6"Other
- BathroomMain6' x 6'Other
- BathroomMain5' x 5'Other
- KitchenMain14' 5" x 16' 2"Other
- Living roomMain28' x 34' 9.9"Other
- Ensuite BathroomMain11' 6.9" x 9'Other
- BedroomMain14' 5" x 10'Other
- BedroomMain14' 3.9" x 10'Other
- Primary bedroomMain18' 11" x 16' 3.9"Other
Listing Agents
Request More Information
Request More Information
Location
40 Lidstone Road, Salmon Arm, British Columbia, V1E2Y1 Canada
Around this property
Information about the area within a 5-minute walk of this property.
Request Neighbourhood Information
Learn more about the neighbourhood and amenities around this home
Request NowPayment Calculator
- $
- %$
- %
- Principal and Interest 0
- Property Taxes 0
- Strata / Condo Fees 0

