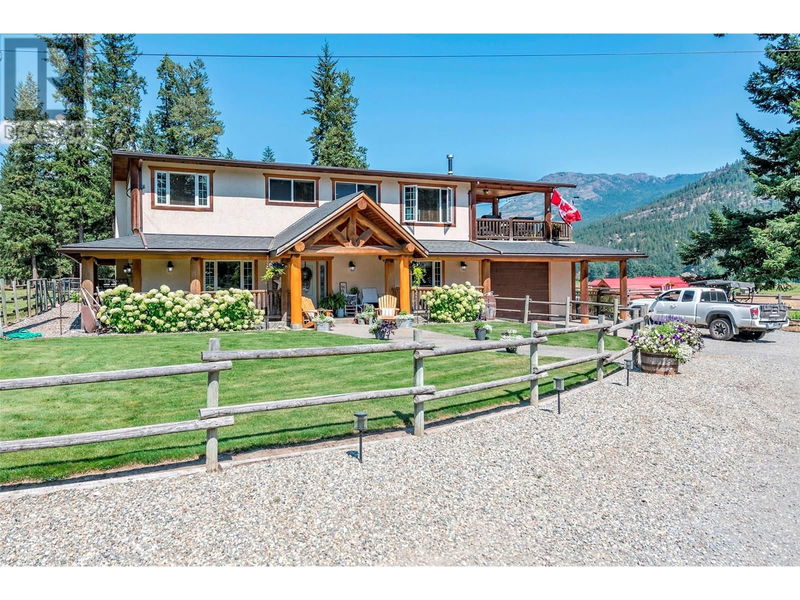Key Facts
- MLS® #: 10321970
- Property ID: SIRC2030607
- Property Type: Residential, Single Family Detached
- Year Built: 1970
- Bedrooms: 4
- Bathrooms: 4
- Parking Spaces: 12
- Listed By:
- Royal LePage Downtown Realty
Property Description
Nestled on 17.43 acres in the tranquil Silver Creek area, this 4-bedroom, 4-bathroom country home offers the perfect blend of space, comfort, and rural charm. The main living area upstairs features an open floor plan that seamlessly connects the kitchen, dining, and living spaces, leading to a covered deck with views of the expansive property and surrounding countryside. Downstairs, the family room with a wet bar opens directly to a beautifully landscaped backyard, complete with patios, a pergola, and access to a versatile summer kitchen. This setup is ideal for entertaining, offering flexibility for family gatherings or accommodating guests with ease. Equestrian-friendly, the property includes a well-equipped barn with 4 stalls, a tack room, and plumbing, plus an outdoor riding arena. The land is fenced and cross-fenced, making it perfect for keeping horses or livestock. With a garden area, hay storage, and water rights to the creek, this property is well-suited for those looking to embrace a sustainable and self-sufficient lifestyle. The home also boasts a brand new roof, ample parking, and a location just down the road from Silver Creek Elementary School—making it a perfect fit for families seeking the tranquility of country living with the convenience of nearby amenities. Whether you’re raising a family, pursuing equestrian interests, or simply yearning for a peaceful retreat, this home has it all. (id:39198)
Rooms
- TypeLevelDimensionsFlooring
- Exercise RoomOther13' 6" x 24' 11"Other
- BedroomOther9' 11" x 1' 8"Other
- UtilityOther4' 9" x 8' 5"Other
- BathroomOther6' 9" x 11' 3"Other
- BathroomOther5' 11" x 6'Other
- KitchenOther13' 8" x 14' 8"Other
- Family roomOther15' 6" x 24' 11"Other
- BedroomMain9' 9.9" x 10' 6"Other
- BedroomMain9' 6" x 10' 5"Other
- Ensuite BathroomMain5' 11" x 10' 6"Other
- Primary bedroomMain11' 2" x 11' 11"Other
- BathroomMain5' x 10' 9.6"Other
- Living roomMain12' 2" x 14' 9.6"Other
- Dining roomMain7' 9.6" x 13' 9.6"Other
- KitchenMain13' 9.6" x 13' 2"Other
Listing Agents
Request More Information
Request More Information
Location
1161 Salmon River Road, Salmon Arm, British Columbia, V1E3G3 Canada
Around this property
Information about the area within a 5-minute walk of this property.
Request Neighbourhood Information
Learn more about the neighbourhood and amenities around this home
Request NowPayment Calculator
- $
- %$
- %
- Principal and Interest 0
- Property Taxes 0
- Strata / Condo Fees 0

