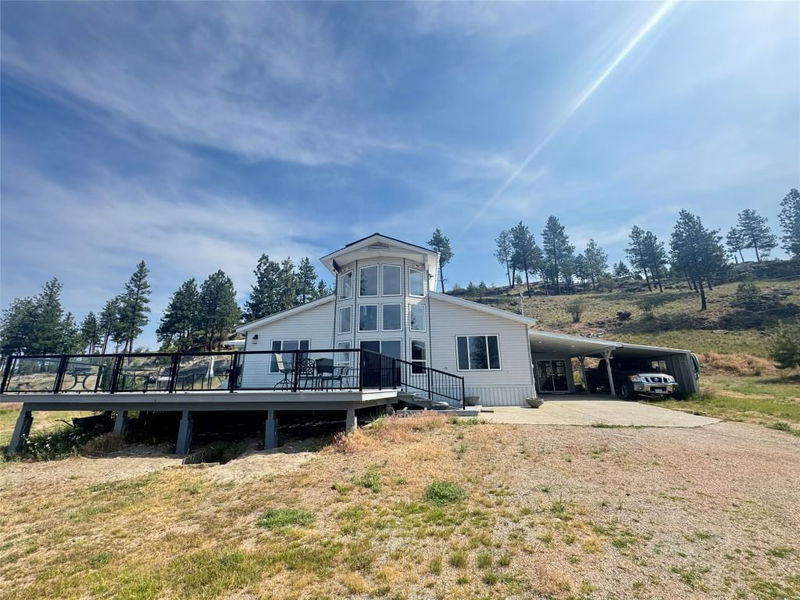Key Facts
- MLS® #: 10350198
- Property ID: SIRC2451859
- Property Type: Residential, Single Family Detached
- Living Space: 4,770 sq.ft.
- Lot Size: 10 ac
- Year Built: 2000
- Bedrooms: 4
- Bathrooms: 3
- Listed By:
- Chamberlain Property Group
Property Description
Located on 10 scenic acres just minutes from downtown Penticton and the hospital, this 4,700+ sq. ft. property is full of character and brimming with potential. The existing home offers incredible space and flexibility, with the possibility for 5+ bedrooms, including a self-contained nanny or studio suite. Whether you're looking to renovate, expand, or build your dream estate, this property delivers a rare opportunity to embrace acreage living without sacrificing convenience. Surrounded by natural beauty and nestled in a peaceful, private setting, there's ample room for gardens, animals, or outdoor hobbies. If you’ve been searching for the perfect rural retreat close to the heart of Penticton, this is your chance to own a slice of Okanagan paradise.
Downloads & Media
Rooms
- TypeLevelDimensionsFlooring
- BathroomMain4' 11" x 12' 9"Other
- BathroomMain4' 9.9" x 9' 6.9"Other
- BedroomMain10' 5" x 13' 5"Other
- DenMain10' 3.9" x 9' 6"Other
- Dining roomMain11' 6" x 13'Other
- FoyerMain10' 5" x 13' 9.9"Other
- Great RoomMain29' 9" x 13' 6.9"Other
- KitchenMain9' 5" x 20' 3.9"Other
- KitchenMain16' 9" x 12' 9.9"Other
- Laundry roomMain6' 2" x 9' 6"Other
- Living roomMain5' 11" x 13' 3"Other
- Home officeMain8' 5" x 13'Other
- Primary bedroomMain13' 2" x 12' 9.9"Other
- StorageMain14' 8" x 37' 2"Other
- Solarium/SunroomMain30' 5" x 11' 3.9"Other
- Solarium/SunroomMain27' 3" x 7' 9"Other
- UtilityMain10' 9.6" x 3' 9.9"Other
- Bathroom2nd floor8' 8" x 12' 11"Other
- Den2nd floor9' 6" x 12' 9"Other
- Dining room2nd floor9' 2" x 20' 6.9"Other
- Kitchen2nd floor9' 9" x 20' 3.9"Other
- Living room2nd floor11' 3.9" x 16' 6.9"Other
- Loft2nd floor19' 3.9" x 12' 9.9"Other
- Loft2nd floor19' 3.9" x 12' 9.9"Other
- Living room2nd floor11' 3.9" x 16' 6.9"Other
- Dining room2nd floor9' 2" x 20' 6.9"Other
- Bedroom2nd floor9' 6" x 12' 9"Other
- Bathroom2nd floor8' 8" x 12' 11"Other
- UtilityMain10' 9.6" x 3' 9.9"Other
- Solarium/SunroomMain27' 3" x 7' 9"Other
- StorageMain14' 8" x 37' 2"Other
- Primary bedroomMain13' 2" x 12' 9.9"Other
- Home officeMain8' 5" x 13'Other
- Living roomMain15' 11" x 13' 3"Other
- Living roomMain15' 11" x 13' 3"Other
- Laundry roomMain6' 2" x 9' 6"Other
- KitchenMain16' 9" x 12' 9.9"Other
- KitchenMain9' 5" x 20' 3.9"Other
- Great RoomMain29' 9" x 13' 6.9"Other
- FoyerMain10' 5" x 13' 9.9"Other
- Dining roomMain11' 6" x 13'Other
- DenMain10' 5" x 13' 5"Other
- BedroomMain30' 5" x 11' 3.9"Other
- BedroomMain10' 3.9" x 9' 6"Other
- BathroomMain4' 9.9" x 9' 6.9"Other
- BathroomMain4' 11" x 12' 9"Other
Listing Agents
Request More Information
Request More Information
Location
2081 Carmi Road, Penticton, British Columbia, V2A 8C5 Canada
Around this property
Information about the area within a 5-minute walk of this property.
Request Neighbourhood Information
Learn more about the neighbourhood and amenities around this home
Request NowPayment Calculator
- $
- %$
- %
- Principal and Interest 0
- Property Taxes 0
- Strata / Condo Fees 0

