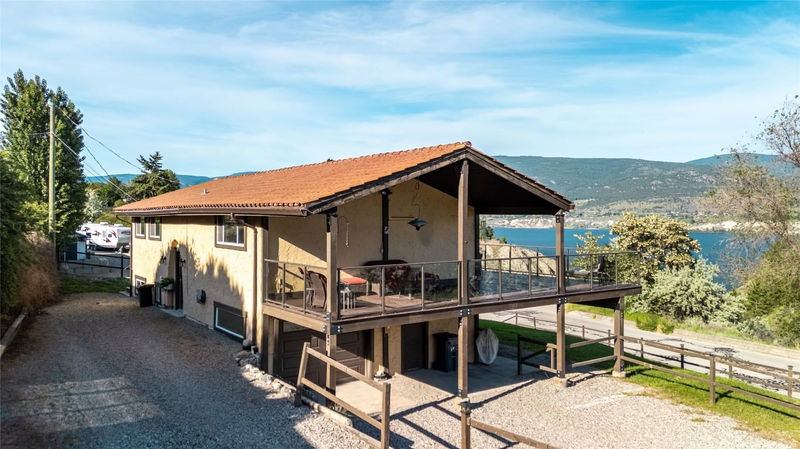Key Facts
- MLS® #: 10350003
- Property ID: SIRC2449987
- Property Type: Residential, Single Family Detached
- Living Space: 1,826 sq.ft.
- Lot Size: 0.22 ac
- Year Built: 1977
- Bedrooms: 4
- Bathrooms: 3
- Listed By:
- Royal LePage Locations West
Property Description
OPEN HOUSE SATURDAY AUGUST 16 2-3:30 PM. Looking to settle in Penticton but still want a bit of space and quiet? This home in Sage Mesa might be a good fit. It’s just a five-minute drive to downtown but feels tucked away enough to enjoy some calm. Upstairs has three bedrooms, 2 bathrooms and a spacious balcony covering 3 sides of the home with sweeping 180 degree views of Okanagan Lake and the city. Downstairs is a separate 1 Bedroom and a Den suite with its own entrance. Whether it’s for family, guests, or a rental, you’ve got flexibility. The home’s had smart updates: plumbing, electrical, windows, engineered deck and railing, hot water tank, upstairs flooring, efficient ductless heat-pump for heating and cooling, and a wired camera system. If you're coming from out of town and want a place that's move-in ready with some breathing room and income potential, this is worth a look.
Rooms
- TypeLevelDimensionsFlooring
- DenBasement8' x 11' 5"Other
- Living roomMain12' x 17' 9"Other
- KitchenMain8' 3" x 11' 3.9"Other
- Primary bedroomMain11' 9.6" x 12' 5"Other
- BedroomMain8' 3.9" x 11' 3"Other
- KitchenBasement11' 6.9" x 13' 6"Other
- Dining roomMain8' 9.9" x 10' 3.9"Other
- Laundry roomBasement5' 3" x 8'Other
- BedroomBasement10' 9.9" x 12' 9.6"Other
- BedroomMain8' 3" x 11' 3"Other
- OtherBasement10' 11" x 19'Other
- StorageBasement6' x 11' 3.9"Other
- Living roomBasement9' 6.9" x 11' 6.9"Other
Listing Agents
Request More Information
Request More Information
Location
320 Sage Mesa Drive, Penticton, British Columbia, V2A 9A2 Canada
Around this property
Information about the area within a 5-minute walk of this property.
Request Neighbourhood Information
Learn more about the neighbourhood and amenities around this home
Request NowPayment Calculator
- $
- %$
- %
- Principal and Interest 0
- Property Taxes 0
- Strata / Condo Fees 0

