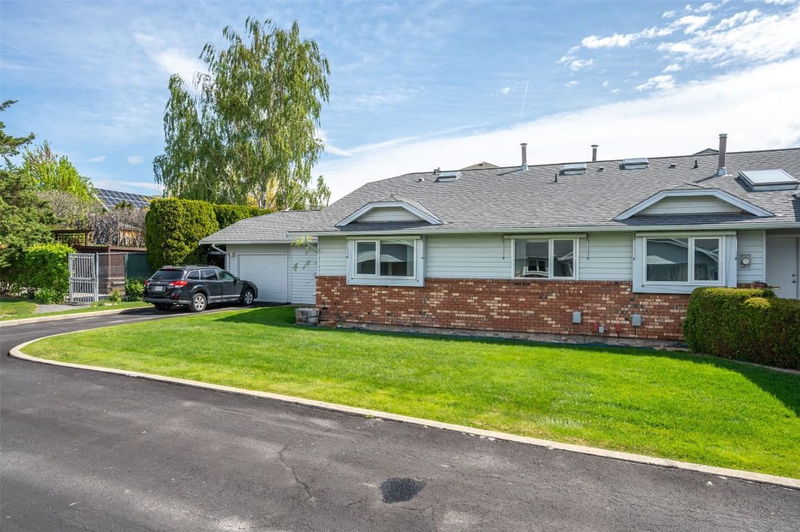Key Facts
- MLS® #: 10347467
- Property ID: SIRC2417621
- Property Type: Residential, Condo
- Living Space: 2,495 sq.ft.
- Year Built: 1986
- Bedrooms: 4
- Bathrooms: 3
- Parking Spaces: 3
- Listed By:
- Royal LePage Locations West
Property Description
Nestled in a quiet, well-maintained 55+ gated community near downtown Penticton and just steps from the scenic KVR Trail, this beautifully updated rancher with a fully finished basement offers exceptional walkability and convenience. Featuring 4 bedrooms, 3 bathrooms, and main level living, this home boasts extensive upgrades including new windows, custom cabinetry to be installed in July, doors, and central vacuum. Enjoy seamless indoor-outdoor living with two patio doors leading to a private, double-sized deck—perfect for entertaining or relaxing in peace. The property includes a single attached garage plus two additional parking spaces, abundant storage, and is part of a very well-run strata with a substantial contingency fund. This rare gem combines comfort, privacy, and location in one of Penticton’s most inviting communities. Contact the listing agent to view!
Rooms
- TypeLevelDimensionsFlooring
- Living roomMain18' 9.6" x 19' 9"Other
- Dining roomMain10' 3.9" x 14'Other
- KitchenMain8' 6" x 15' 6"Other
- Primary bedroomMain12' 9.6" x 13' 5"Other
- BathroomMain5' 11" x 10' 9.6"Other
- BedroomMain8' 9.9" x 12' 9.6"Other
- BathroomMain4' 11" x 8' 2"Other
- Laundry roomMain6' 6.9" x 8'Other
- Recreation RoomBasement13' 2" x 27' 9.6"Other
- Recreation RoomBasement10' 9" x 12' 9.9"Other
- BedroomBasement10' 8" x 17' 9.9"Other
- BedroomBasement10' 9" x 13' 3"Other
- BathroomBasement6' 3" x 10' 8"Other
- StorageBasement10' 11" x 11' 3"Other
- StorageBasement6' 3" x 13' 3.9"Other
Listing Agents
Request More Information
Request More Information
Location
124 Cambie Place #107, Penticton, British Columbia, V2A 1C4 Canada
Around this property
Information about the area within a 5-minute walk of this property.
Request Neighbourhood Information
Learn more about the neighbourhood and amenities around this home
Request NowPayment Calculator
- $
- %$
- %
- Principal and Interest 0
- Property Taxes 0
- Strata / Condo Fees 0

