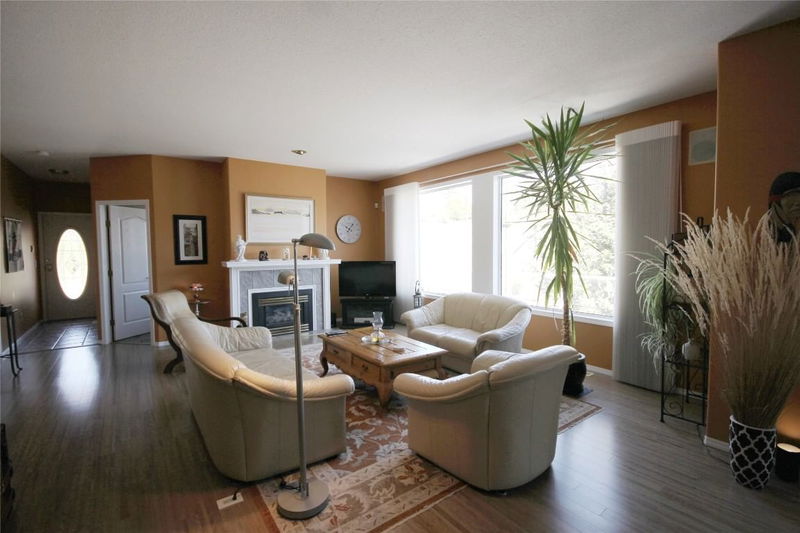Key Facts
- MLS® #: 10346255
- Property ID: SIRC2414639
- Property Type: Residential, Condo
- Living Space: 2,554 sq.ft.
- Lot Size: 14,418 sq.ft.
- Year Built: 1996
- Bedrooms: 4
- Bathrooms: 3+1
- Parking Spaces: 6
- Listed By:
- RE/MAX Penticton Realty
Property Description
CONTINGENT- Check out the Virtual tour. Discover the essence of Okanagan living in this exceptional home, where breathtaking panoramic lake and mountain views meet comfort and convenience. Just minutes from downtown and Okanagan Beach, this property offers a perfect blend of luxury and functionality. With three spacious bedrooms, two of the bedrooms have private ensuites, plus a non-conforming bachelor suite, making this home 4 bedrooms total. The flooring consists of professionally installed hardwood, tile, slate, carpet. Protect all your toys with this massive triple garage of 33 by 28, plus an expansive 60x30 upper parking area provides ample space for guests. Seamlessly transition between indoor and outdoor living with a closed-in wraparound deck that frames the stunning lake and mountain views, complemented by an additional outdoor deck along the north side of the property, and a back patio with a lit garden, perfect for catching the breeze and soaking in the serene surroundings. Modern updates include a hot water tank, furnace, and newer roof, paired with updated appliances for effortless living. Extensive 4 ft high crawl space for storage and low-maintenance landscaping complete this idyllic retreat. Don’t miss your chance to own a piece of Okanagan paradise!
Downloads & Media
Rooms
- TypeLevelDimensionsFlooring
- BedroomMain12' x 13' 3"Other
- Living roomMain18' 6" x 17'Other
- Dining roomMain10' x 14'Other
- Breakfast NookMain8' 6" x 17'Other
- Laundry roomMain5' x 6' 6"Other
- BedroomMain9' 9" x 13' 6"Other
- KitchenMain10' 9" x 14'Other
- BedroomMain11' 9.9" x 12'Other
- Primary bedroomMain15' x 12'Other
- FoyerMain6' x 11'Other
- StorageBasement22' 3" x 10'Other
Listing Agents
Request More Information
Request More Information
Location
396 Ridge Road, Penticton, British Columbia, V2A 8N7 Canada
Around this property
Information about the area within a 5-minute walk of this property.
Request Neighbourhood Information
Learn more about the neighbourhood and amenities around this home
Request NowPayment Calculator
- $
- %$
- %
- Principal and Interest 0
- Property Taxes 0
- Strata / Condo Fees 0

