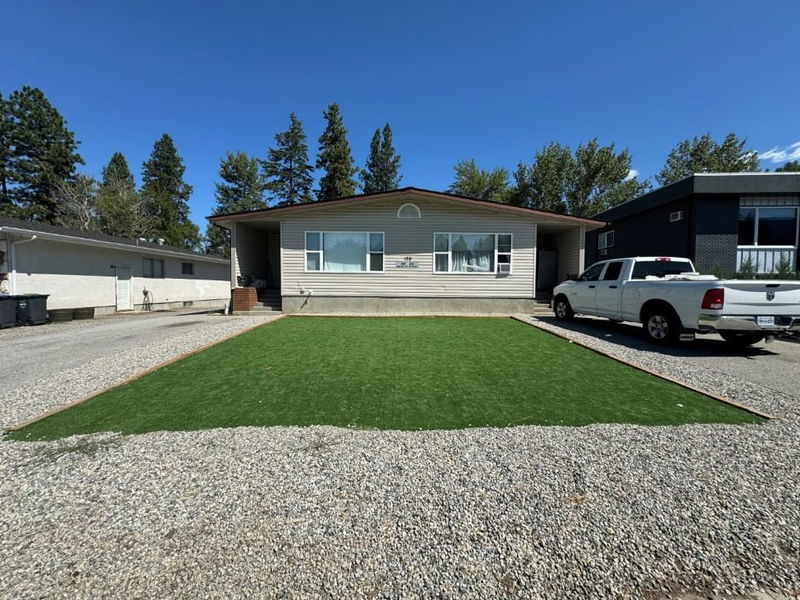Key Facts
- MLS® #: 10345655
- Property ID: SIRC2395889
- Property Type: Residential, Single Family Detached
- Living Space: 4,306 sq.ft.
- Lot Size: 0.16 ac
- Year Built: 1969
- Bedrooms: 10
- Bathrooms: 6
- Listed By:
- RE/MAX Wine Capital Realty
Property Description
This property offers a fantastic investment opportunity or the potential for owner occupancy with income from three additional units! This side-by-side duplex includes LEGAL secondary suites and backs onto a scenic walkway and Penticton Creek. The main floor features a 4-bedroom, 3-bathroom unit that can be configured as a 3-bedroom living space with a 1-bedroom in-law suite for parents/grown-up kids. Conveniently located near schools, the hospital, and public transit, there is ample open parking for tenants. The property generates an approximate monthly gross income close to $10,000. Measurements should be verified if important. A 24-hour notice is required for viewings. Please note that the measurements provided are for both sides. Both duplexes are mirror images of each other, except one side does not have an ensuite in the master bedroom.
Rooms
- TypeLevelDimensionsFlooring
- BedroomMain9' x 10'Other
- BedroomMain7' 9.9" x 10'Other
- BedroomBasement8' 6.9" x 9' 3.9"Other
- BedroomBasement8' x 9'Other
- Dining roomMain8' x 12'Other
- KitchenMain8' 8" x 10'Other
- KitchenBasement7' x 13'Other
- Laundry roomMain6' 6" x 6' 9.9"Other
- Laundry roomBasement6' x 9'Other
- Living roomMain14' 6" x 14' 6"Other
- Living roomBasement9' 5" x 12' 9.9"Other
- Primary bedroomMain10' x 10'Other
- Recreation RoomBasement10' x 18'Other
- BedroomMain9' x 10'Other
- BedroomMain7' 9.9" x 10'Other
- BedroomBasement8' 6.9" x 9' 3.9"Other
- BedroomBasement8' x 9'Other
- Dining roomMain8' x 12'Other
- KitchenMain8' 8" x 10'Other
- KitchenBasement7' x 13'Other
- Laundry roomMain6' 6" x 6' 9.9"Other
- Laundry roomBasement6' x 9'Other
- Living roomMain14' 6" x 14' 6"Other
- Living roomBasement9' 5" x 12' 9.9"Other
- Primary bedroomMain10' x 10'Other
- Recreation RoomBasement10' x 18'Other
Listing Agents
Request More Information
Request More Information
Location
170 Mcpherson Crescent, Penticton, British Columbia, V2A 2N8 Canada
Around this property
Information about the area within a 5-minute walk of this property.
Request Neighbourhood Information
Learn more about the neighbourhood and amenities around this home
Request NowPayment Calculator
- $
- %$
- %
- Principal and Interest 0
- Property Taxes 0
- Strata / Condo Fees 0

