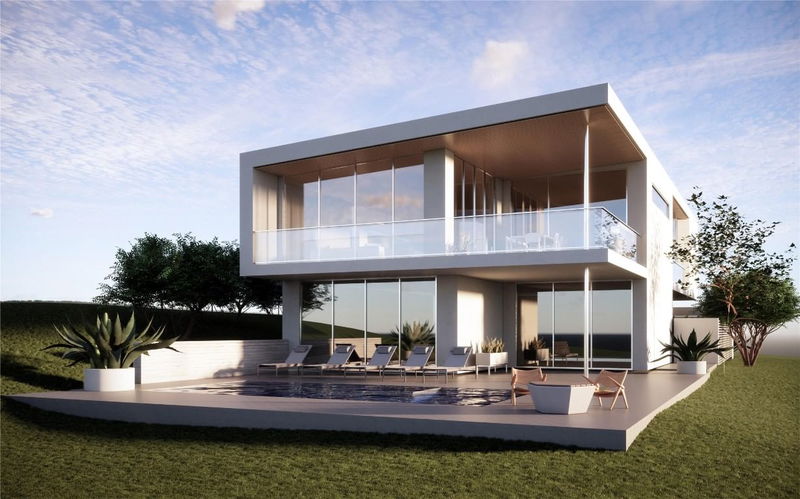Key Facts
- MLS® #: 10342202
- Property ID: SIRC2359608
- Property Type: Residential, Single Family Detached
- Living Space: 4,262 sq.ft.
- Lot Size: 0.26 ac
- Year Built: 2025
- Bedrooms: 4
- Bathrooms: 4+1
- Listed By:
- Engel & Volkers South Okanagan
Property Description
Welcome to Grandview Terraces, a premier luxury development by Agave Homes. This future California Modern residence is ideally situated in a serene, elevated setting, steps away from the scenic KVR trail and within walking distance of downtown Penticton’s vibrant restaurants, craft breweries, Okanagan Lake, the marina, and the popular weekly Farmer’s Market. Beautiful low-maintenance landscaping and a gated, intimate side courtyard entry welcome you into the home. The innovative reverse floor plan maximizes spectacular lake and mountain views from the expansive deck, main living area, and kitchen - all conveniently accessible by elevator. The private patio off the primary suite is engineered for a hot tub, offering a perfect retreat for quiet evenings. Designed for effortless entertaining, the bright, open-concept kitchen features custom cabinetry, a quartz waterfall island, high-end integrated appliances, and a concealed walk-in pantry. A temperature-controlled wine cellar keeps your collection at its best, while the outdoor kitchen and saltwater fiberglass pool extend the living space, embodying the best of Okanagan indoor-outdoor living. Purchase price exclusive of GST. Measurements approx - based on architect's renderings. Call your Realtor®; or the listing agent today for more information about this beautiful build from Agave Homes!
Rooms
- TypeLevelDimensionsFlooring
- Pantry2nd floor8' x 6' 6"Other
- Dining room2nd floor15' x 15'Other
- BathroomBasement5' x 8' 6"Other
- Wine cellarBasement8' x 5' 6"Other
- BedroomMain12' x 12'Other
- BedroomBasement13' x 17'Other
- Living room2nd floor17' x 18'Other
- Laundry room2nd floor8' x 9'Other
- BathroomMain5' x 8'Other
- StorageBasement8' x 8' 6"Other
- BedroomMain10' x 14'Other
- Primary bedroom2nd floor13' x 30'Other
- Kitchen2nd floor15' x 18'Other
- Other2nd floor8' x 6'Other
- Bathroom2nd floor13' x 16'Other
- Media / EntertainmentMain15' x 18'Other
- BathroomMain8' x 5'Other
Listing Agents
Request More Information
Request More Information
Location
765 Westminster Avenue E, Penticton, British Columbia, V2A 1J2 Canada
Around this property
Information about the area within a 5-minute walk of this property.
Request Neighbourhood Information
Learn more about the neighbourhood and amenities around this home
Request NowPayment Calculator
- $
- %$
- %
- Principal and Interest 0
- Property Taxes 0
- Strata / Condo Fees 0

