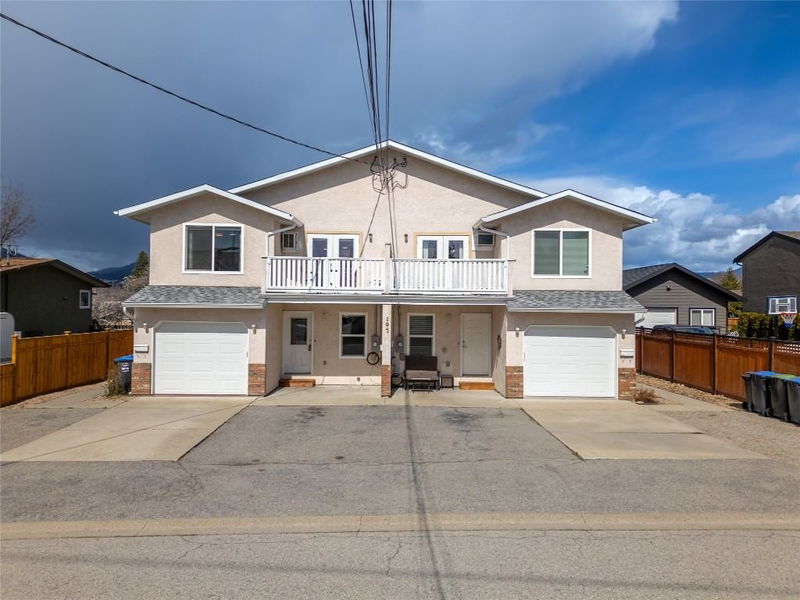Key Facts
- MLS® #: 10342114
- Property ID: SIRC2354400
- Property Type: Residential, Single Family Detached
- Living Space: 4,594 sq.ft.
- Lot Size: 0.17 ac
- Year Built: 1992
- Bedrooms: 8
- Bathrooms: 4+2
- Parking Spaces: 6
- Listed By:
- RE/MAX Penticton Realty
Property Description
INVESTOR ALERT! This package has 4 units total! FULL duplex with two non-conforming suites and two single car garages! Unit A is 1421sqft, has two bedrooms and two bathrooms (fully renovated), laminate floors, front deck, spacious open plan living and lots of light. The primary bedroom has an ensuite and walk-in closet. Unit B is the same layout with 1418sqft, the same huge living space and over sized primary suite, ensuite and walk in and large living areas. Downstairs the Suites C and D (fully renovated) are two bed, one bath units at 873sqft & 883sqft. They have an open plan design, tons of natural light from big windows, updates like laminate floors and unit D has a newer white kitchen. Every unit has its own laundry too! These are excellent layouts and offer the owner tons of flexibility from multigenerational living to a steady investment income. Theres two separate single car garages and lots of parking out front. This spot is made even better by the huge fenced backyard of grass so tenants can enjoy outside space and have a place for kids to play. This location is close to parks and playgrounds, not far from schools and walking distance to amenities like the mall and grocery stores. Inquire for financials.
Rooms
- TypeLevelDimensionsFlooring
- Primary bedroomMain11' 5" x 15' 9.9"Other
- Living roomMain11' 3" x 17' 3"Other
- Dining room2nd floor11' 3" x 11' 9"Other
- Primary bedroom2nd floor12' 2" x 15' 3.9"Other
- Bathroom2nd floor4' 11" x 9'Other
- Bedroom2nd floor10' 9.6" x 11' 3"Other
- Bathroom2nd floor5' 6" x 8'Other
- Laundry room2nd floor7' 3.9" x 8'Other
- Kitchen2nd floor11' 3" x 12' 3.9"Other
- Living room2nd floor11' 8" x 20' 3.9"Other
- Dining room2nd floor11' 3" x 11' 8"Other
- Primary bedroom2nd floor15' 3" x 15' 3.9"Other
- Bathroom2nd floor4' 11" x 9' 9.6"Other
- Bedroom2nd floor10' x 11' 3"Other
- Bathroom2nd floor5' 5" x 7' 11"Other
- Laundry room2nd floor7' 3.9" x 7' 9.9"Other
- Kitchen2nd floor11' 3" x 12' 3"Other
- Living room2nd floor11' 9" x 20' 6"Other
- Living roomMain11' 3" x 18' 9.6"Other
- Primary bedroomMain11' 3.9" x 15' 9.9"Other
- BedroomMain11' 3" x 13'Other
- BathroomMain4' 9.9" x 7' 9.9"Other
- KitchenMain11' 3" x 12' 9.6"Other
- KitchenMain11' 3" x 12' 9"Other
- BedroomMain11' 2" x 13'Other
- BathroomMain4' 11" x 7' 9"Other
Listing Agents
Request More Information
Request More Information
Location
197 Roy Avenue, Penticton, British Columbia, V2A 3M8 Canada
Around this property
Information about the area within a 5-minute walk of this property.
Request Neighbourhood Information
Learn more about the neighbourhood and amenities around this home
Request NowPayment Calculator
- $
- %$
- %
- Principal and Interest 0
- Property Taxes 0
- Strata / Condo Fees 0

